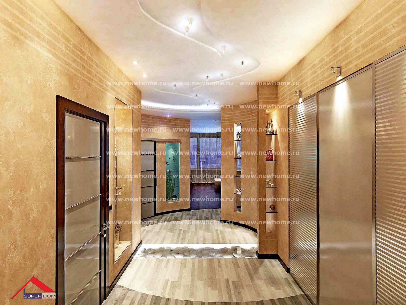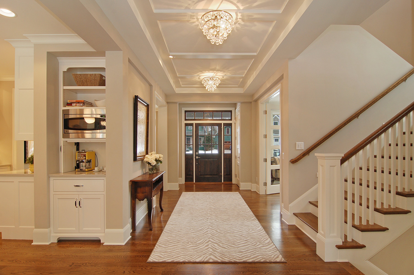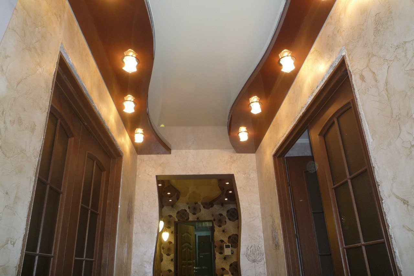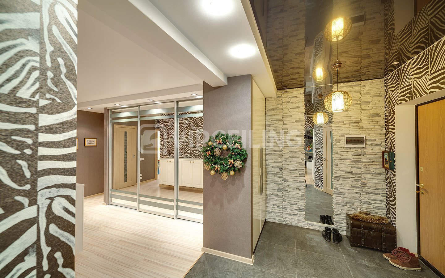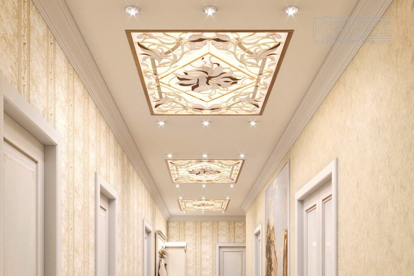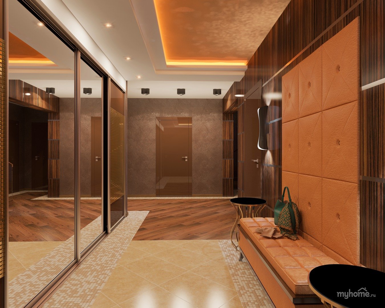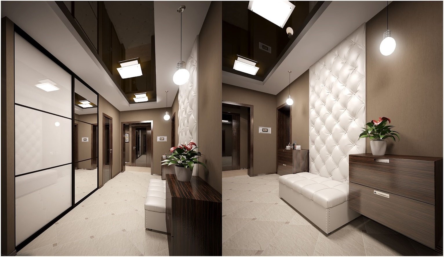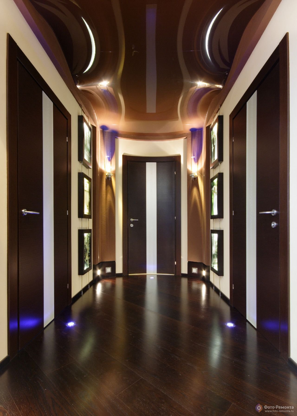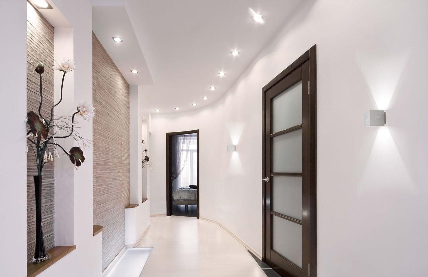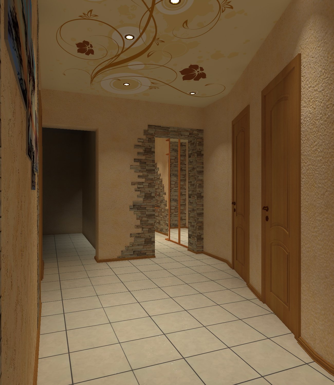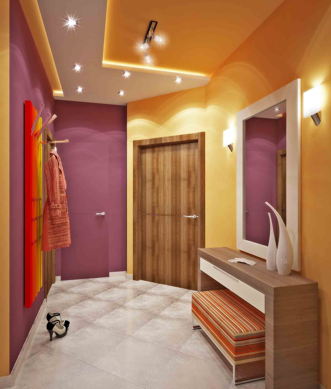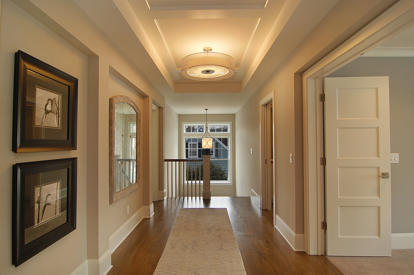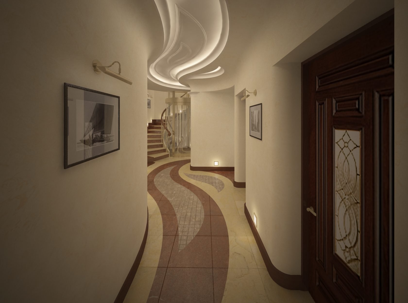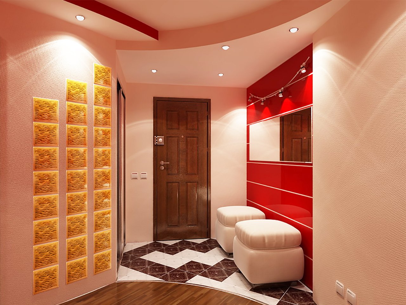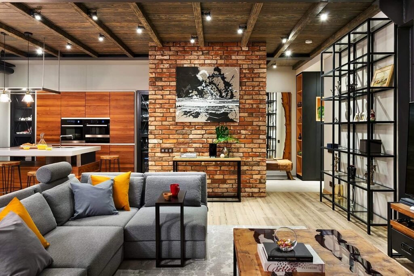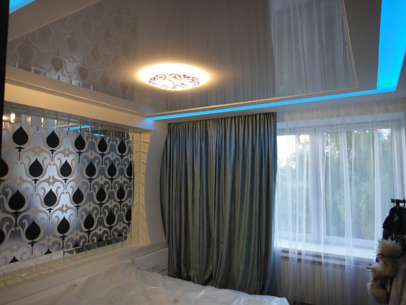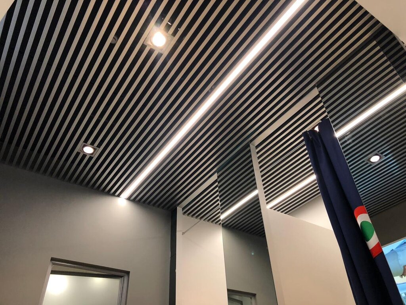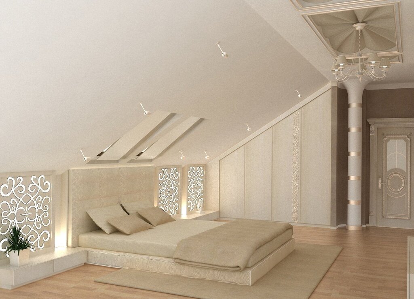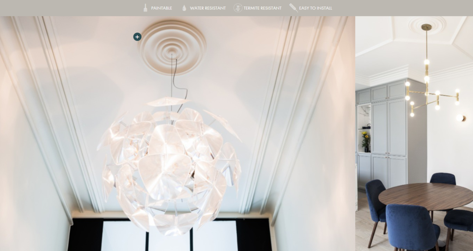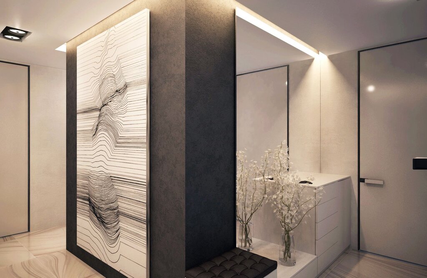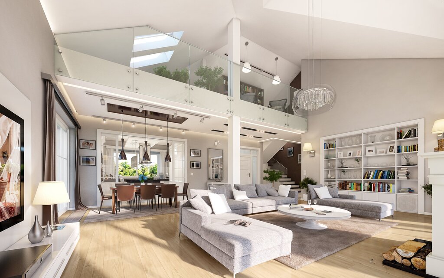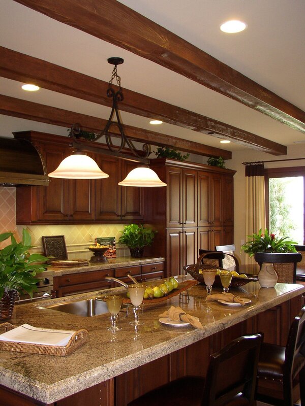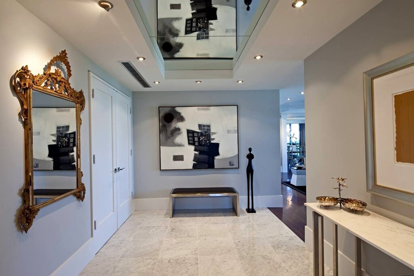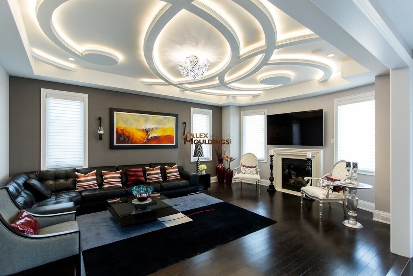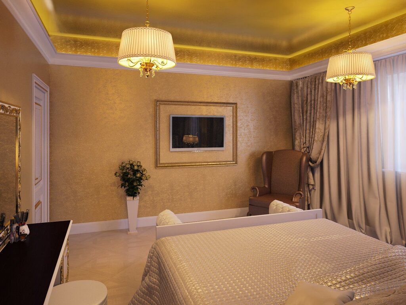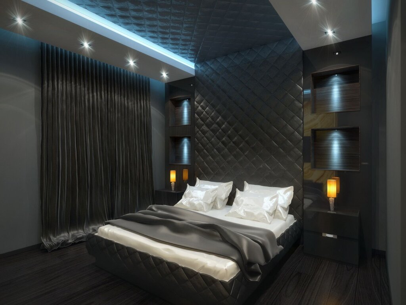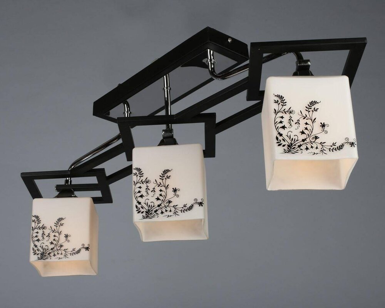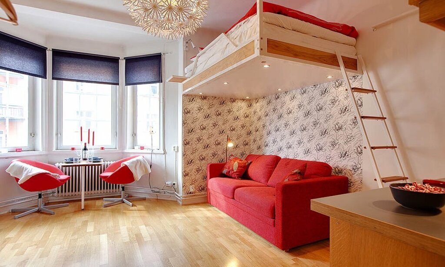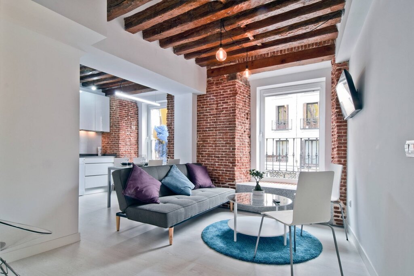The ceiling in the corridor 26 photos
The ceiling in the corridor often goes unnoticed, yet it plays an essential role in the overall aesthetic and functionality of the space. As a transitional area connecting various parts of a home or building, the corridor ceiling offers a unique opportunity to enhance both design and ambiance. The choice of materials, color, and lighting can transform a simple corridor into a captivating passageway. Opting for a lighter color palette can create an illusion of space, making narrow corridors feel more open and inviting. Incorporating recessed lighting or strategically placed fixtures can not only illuminate the pathway but also highlight architectural features or artwork adorning the walls. For those seeking a touch of elegance, decorative moldings or textured finishes can add character and depth. Furthermore, considering acoustic solutions for the corridor ceiling can help in minimizing noise transmission, contributing to a more serene environment. Ultimately, the ceiling in the corridor is a canvas for creativity, offering endless possibilities to reflect personal style while enhancing the flow and experience of the space.


