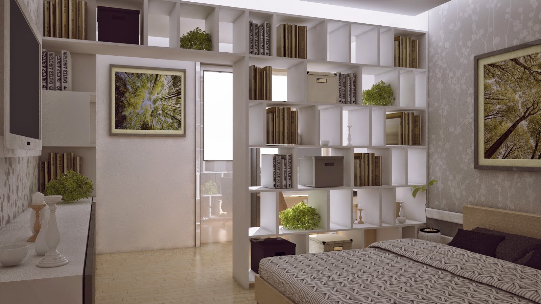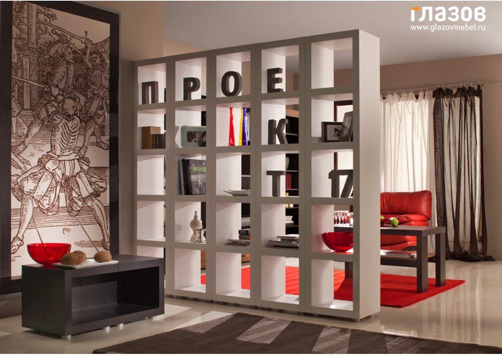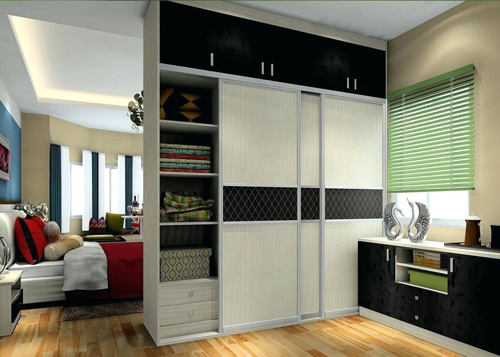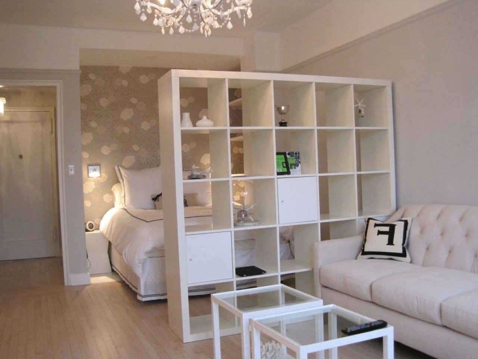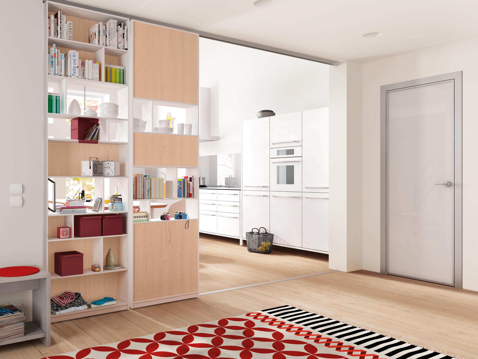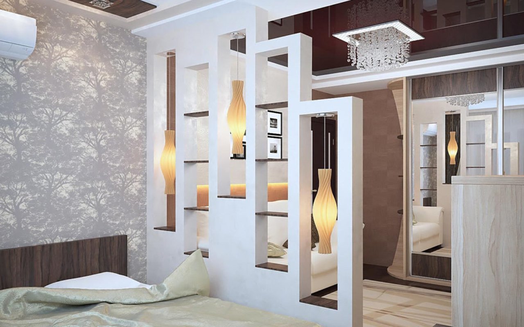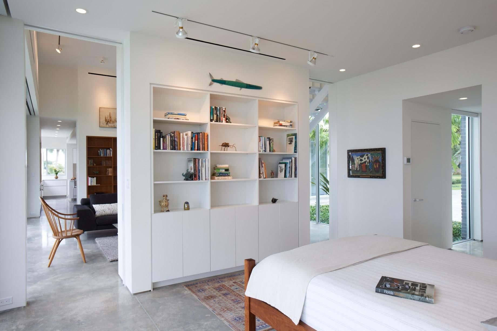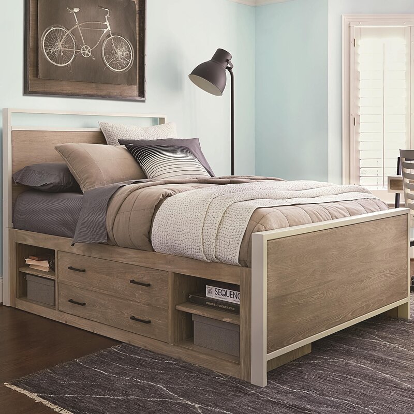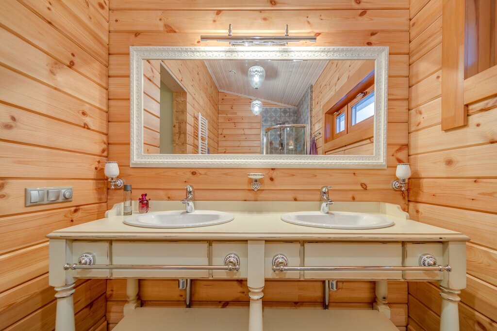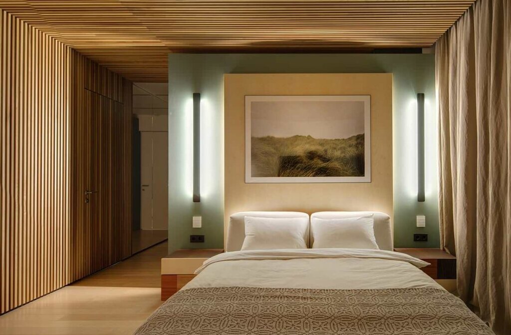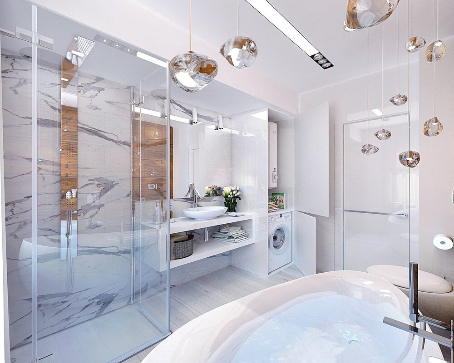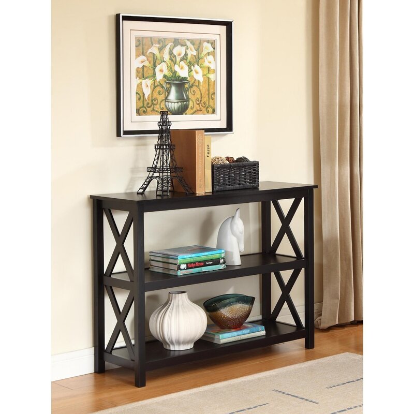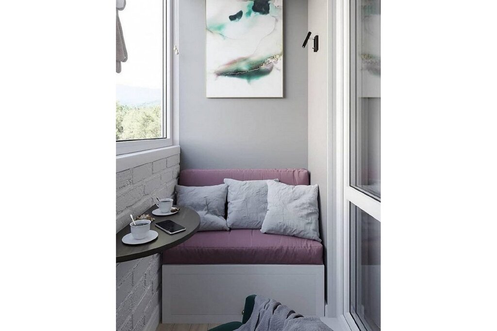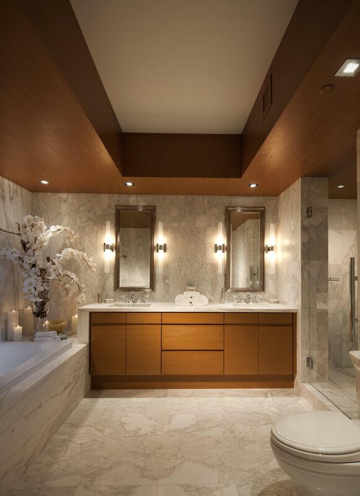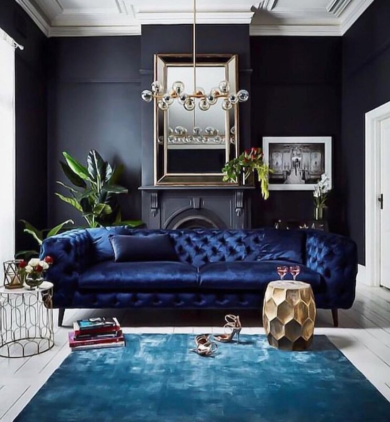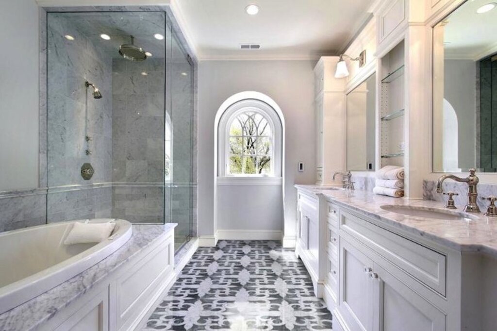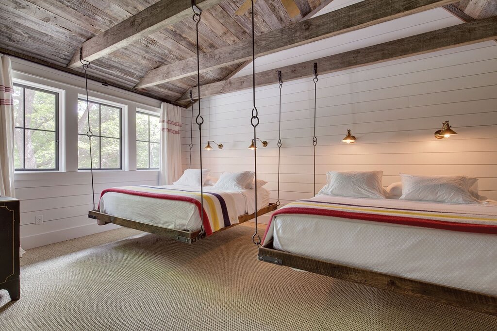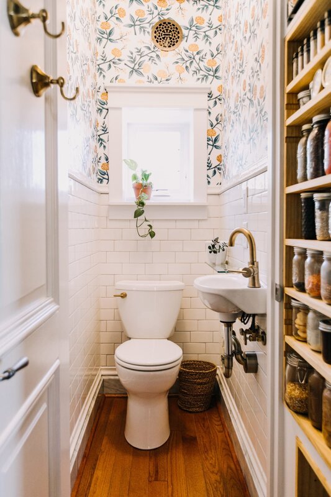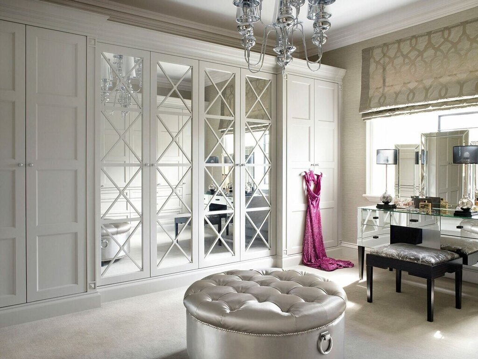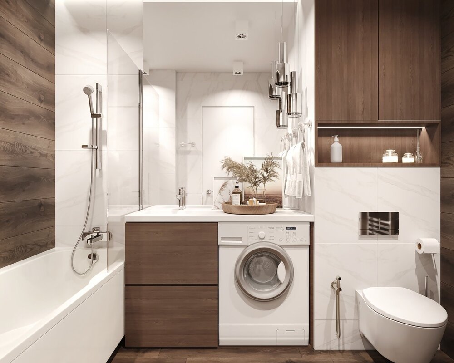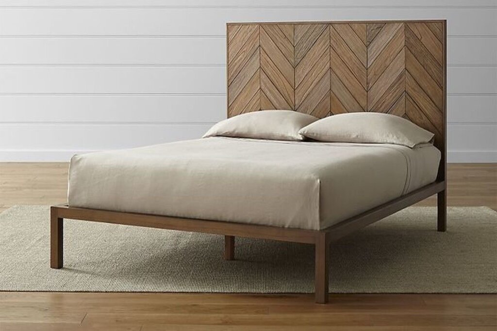A cabinet partition for room zoning 31 photos
Creating distinct areas within a room can transform the way a space is used and experienced. A cabinet partition offers a versatile solution for room zoning, seamlessly blending functionality with aesthetic appeal. These partitions serve as both a practical storage solution and a stylish design element, allowing you to define spaces without the need for permanent walls. Ideal for open-plan living areas, they can delineate a cozy reading nook from a bustling kitchen or separate a home office from the living room. The beauty of a cabinet partition lies in its dual purpose: while it organizes and displays your essentials, it also enhances the room’s visual flow. Available in a range of styles, materials, and finishes, a cabinet partition can complement any interior design theme, from minimalist to eclectic. By thoughtfully integrating a cabinet partition into your space, you can achieve a harmonious balance between openness and privacy, creating an environment that is both functional and inviting.
