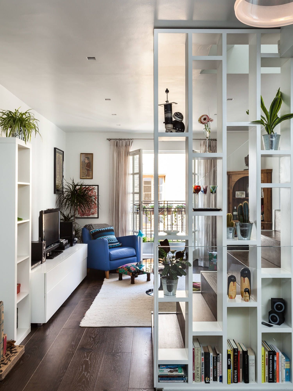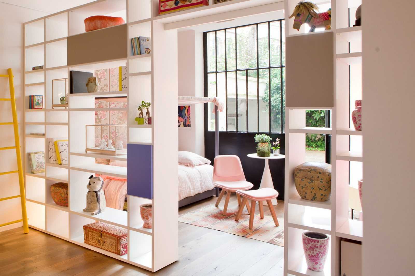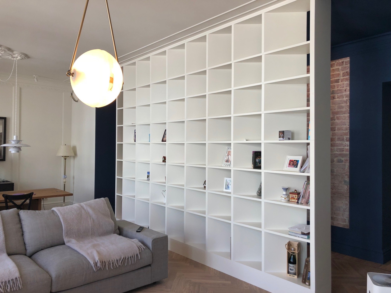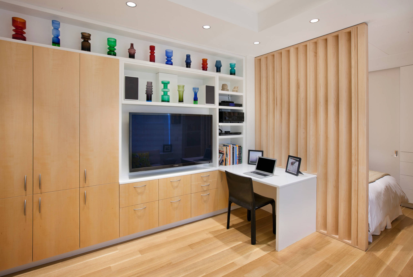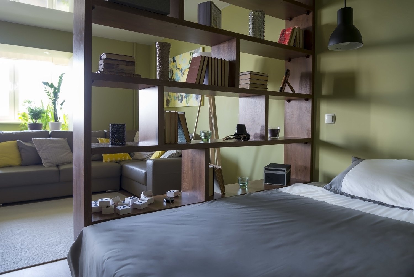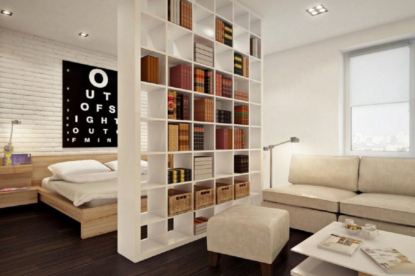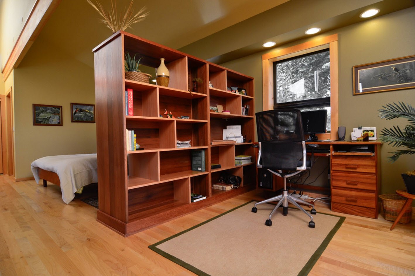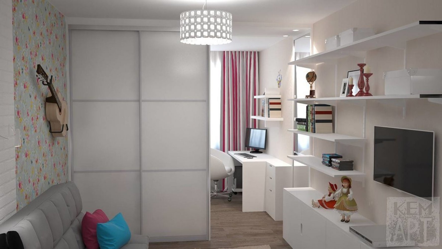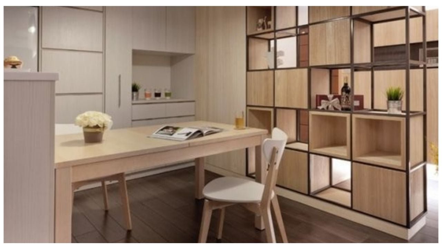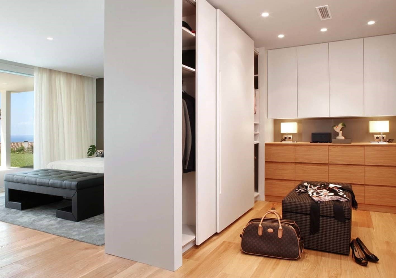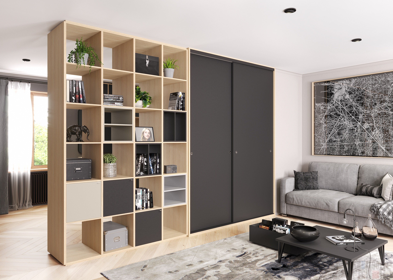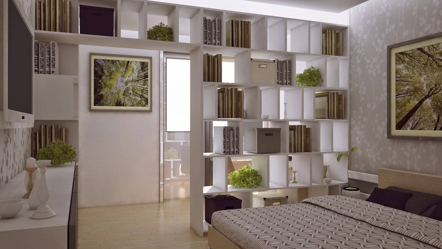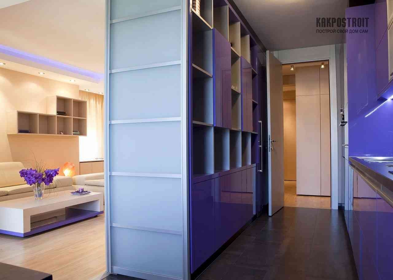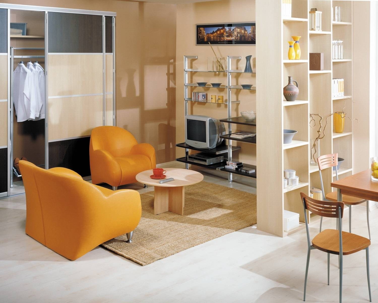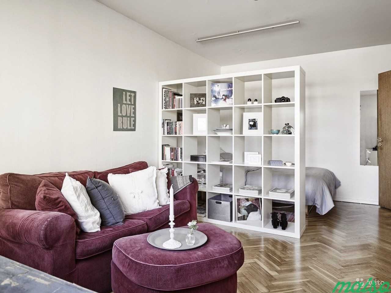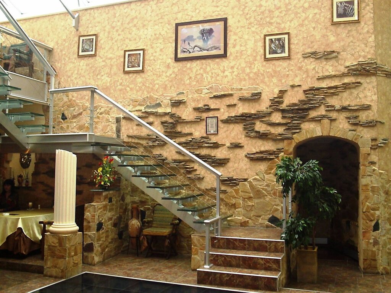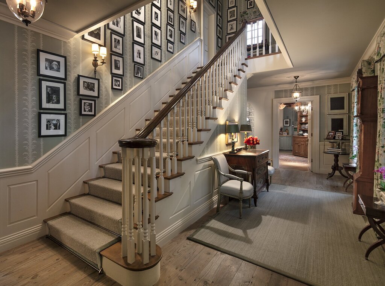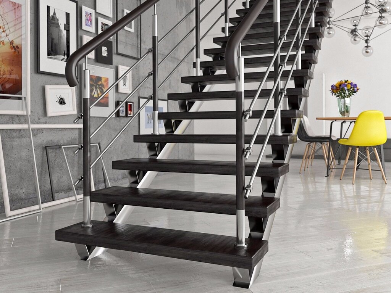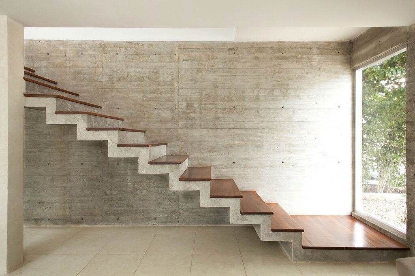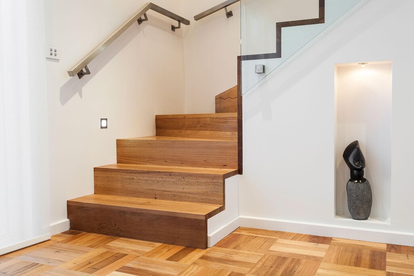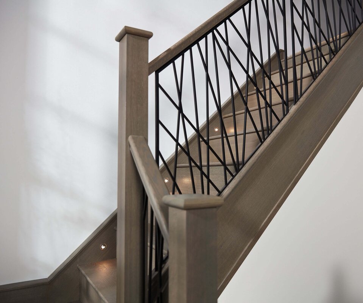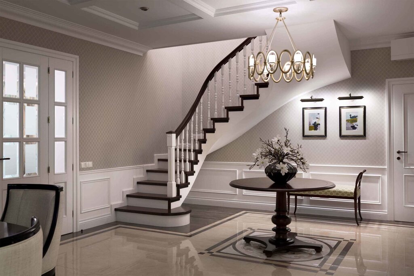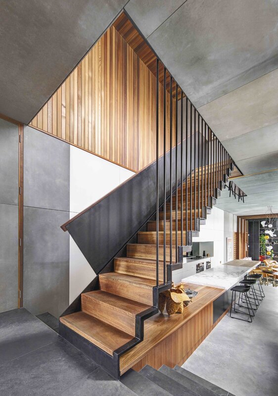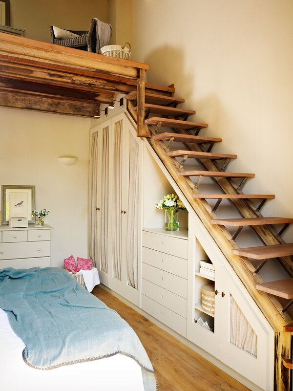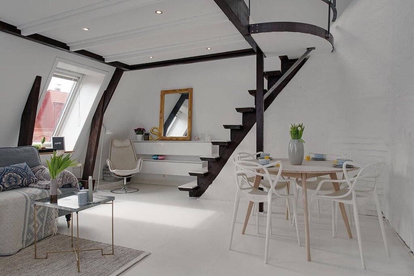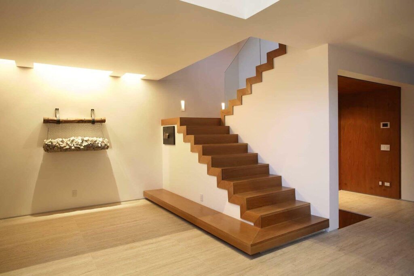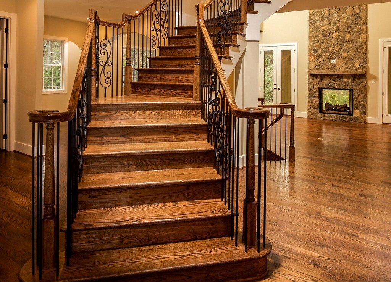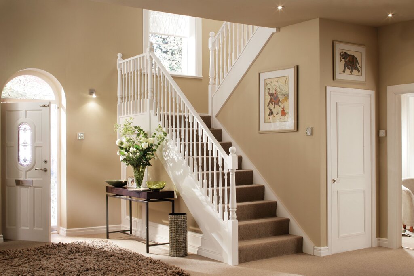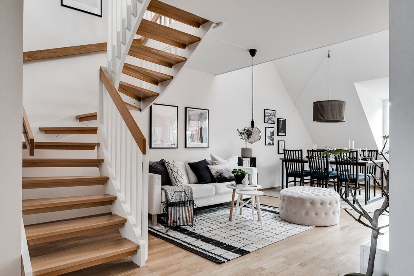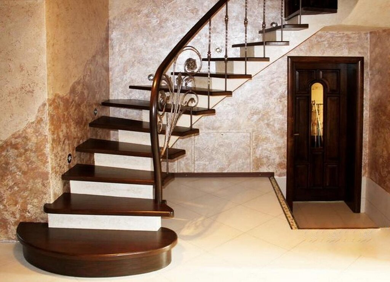A cabinet for dividing a room into zones 25 photos
In modern interior design, the concept of open-plan living has gained significant popularity, often requiring innovative solutions to create distinct areas within a single space. One such solution is the use of cabinets to divide a room into functional zones. Unlike traditional walls, a cabinet serves both as a partition and a versatile piece of furniture, offering storage and display options while maintaining a sense of openness and flow. A cabinet strategically placed can transform a large, undefined space into a series of intimate zones, each with its own purpose and character. Whether separating a living area from a dining space or creating a private nook within a studio apartment, cabinets provide a practical and aesthetic approach to zoning. They come in various designs, from sleek modern units to rustic bookshelves, allowing for customization to fit any decor style. Beyond their functional benefits, cabinets used as room dividers can also enhance the overall ambiance. By selecting materials, colors, and finishes that complement the existing interior, they can seamlessly integrate into the design, adding texture and depth. As a dynamic element of interior design, cabinets offer endless possibilities for personal expression while optimizing space utilization.
