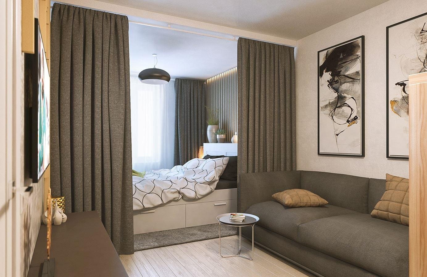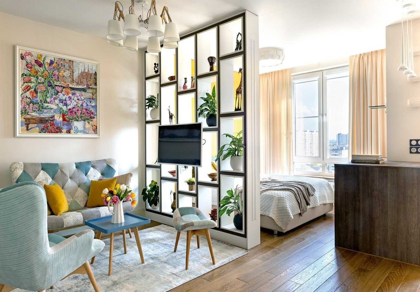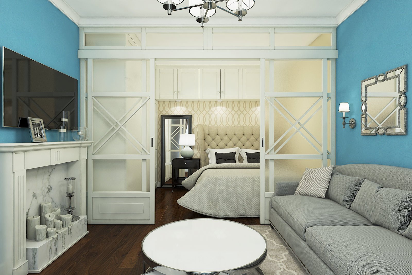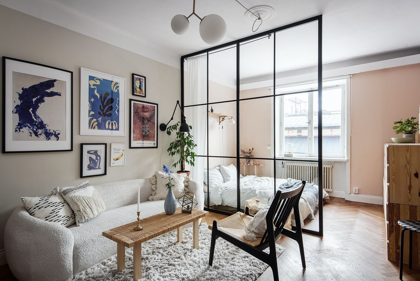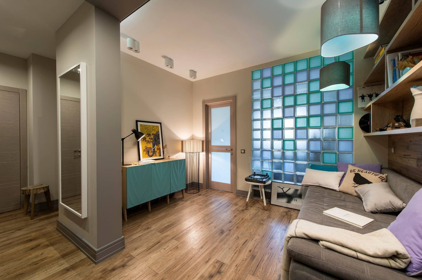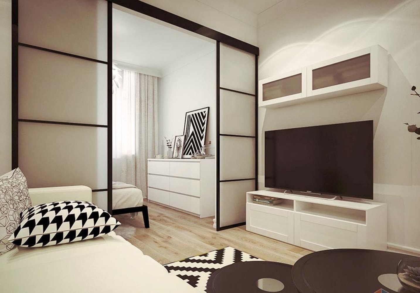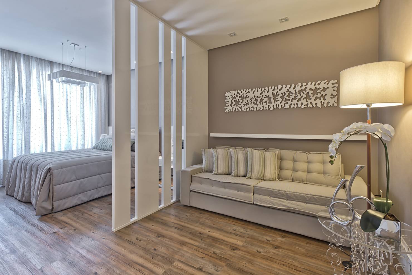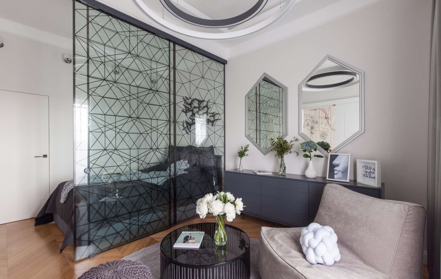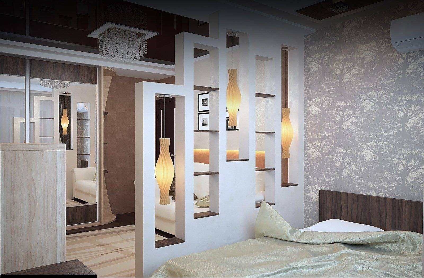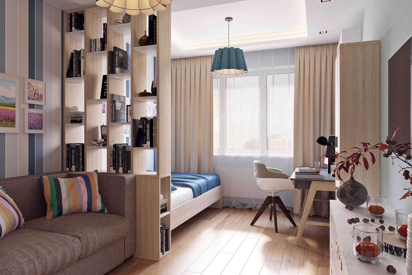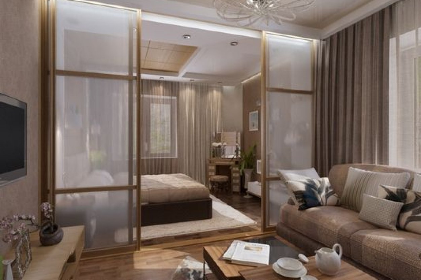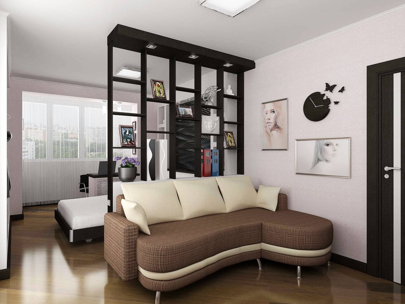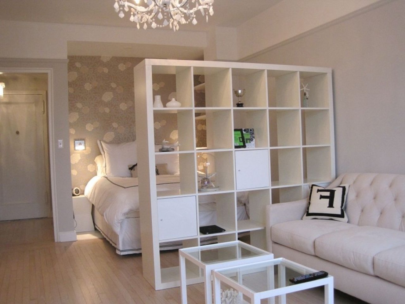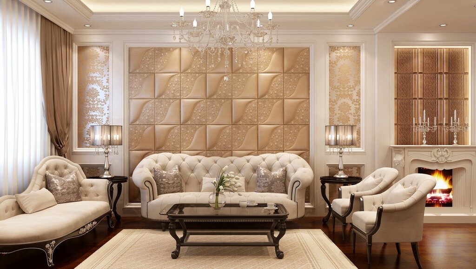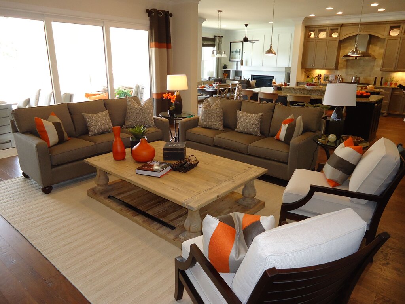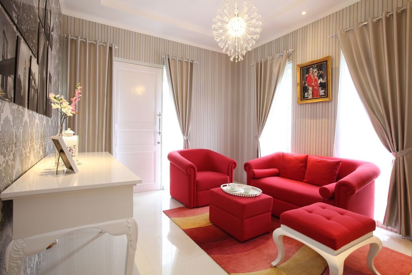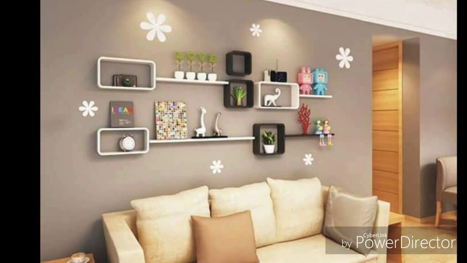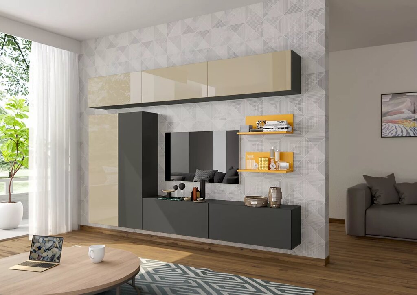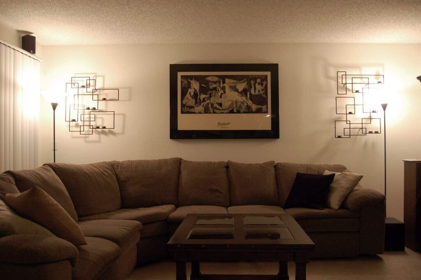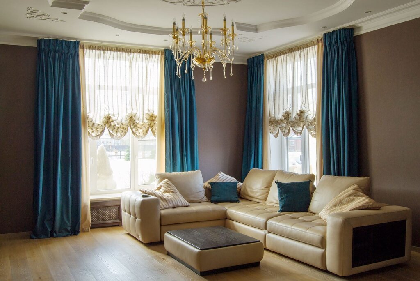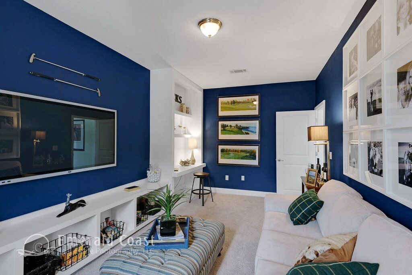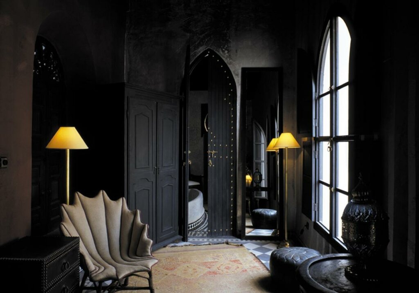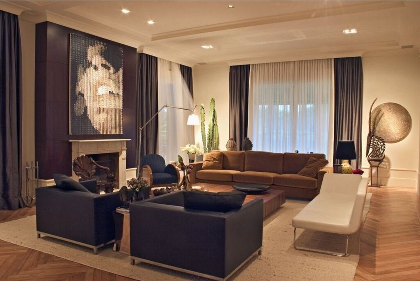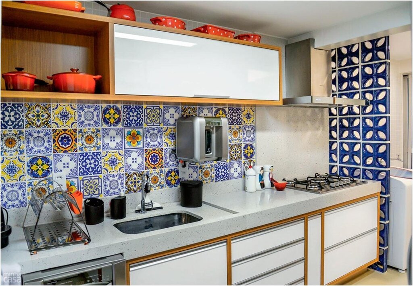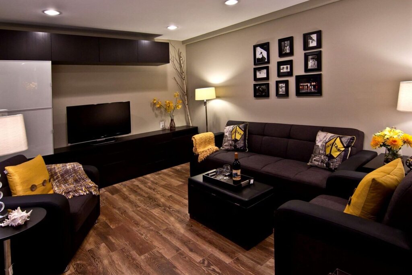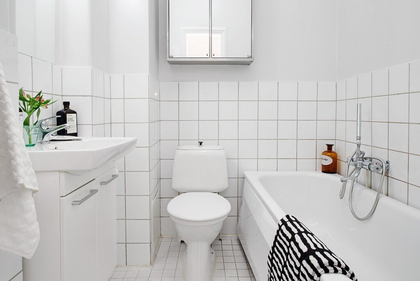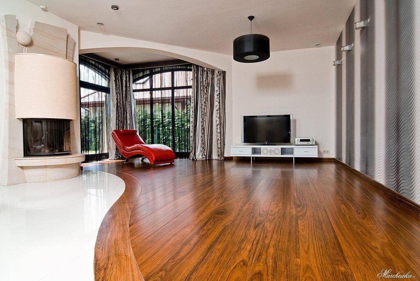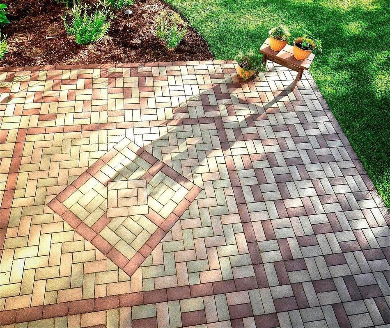- Interiors
- Living rooms
- Bedroom living room with partition
Bedroom living room with partition 24 photos
Creating a harmonious and functional living space often involves innovative design solutions, particularly in homes with limited square footage. One such versatile solution is the integration of a partition within a bedroom living room. This design approach not only maximizes space but also adds an element of privacy and aesthetic appeal. Partitions can take many forms, from elegant shelving units and sliding glass doors to more traditional folding screens or curtains, each offering unique benefits. By defining separate areas for sleeping and living, a partition helps maintain the tranquility of a bedroom while allowing the living room to serve as an inviting social hub. The choice of materials and styles can greatly influence the ambiance of the space, whether it's the warmth of wooden panels or the modern touch of metal and glass. Thoughtfully designed partitions enhance the flow and functionality of a home, creating an intimate yet open environment that reflects personal taste. This approach not only improves the practicality of a multi-purpose room but also enriches its visual appeal, making every inch count.

