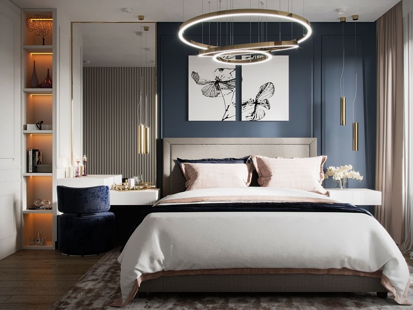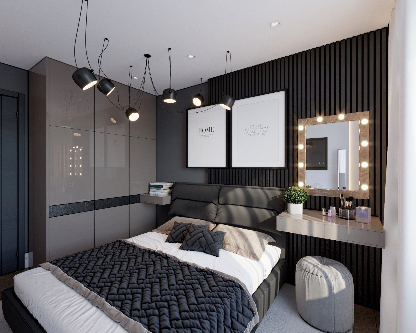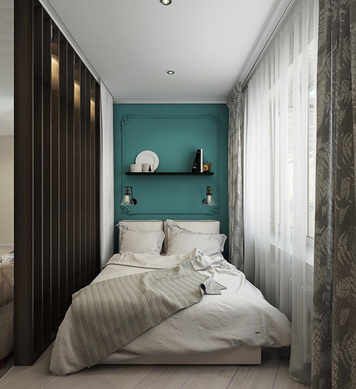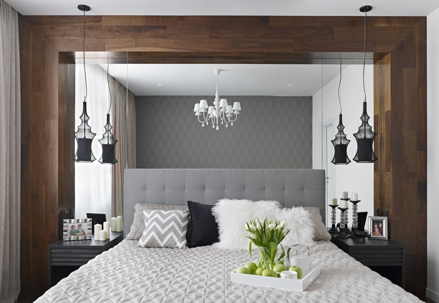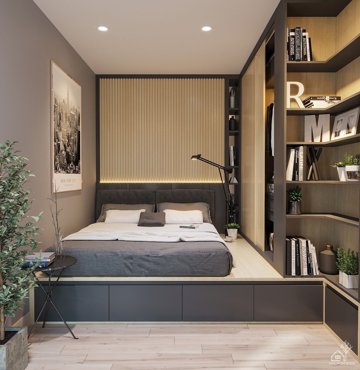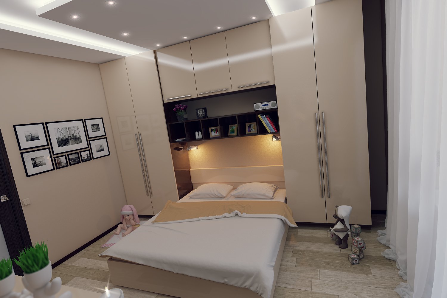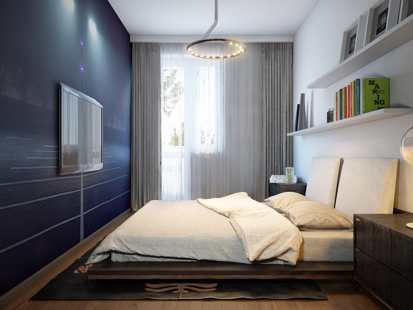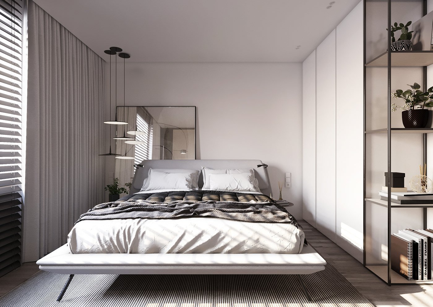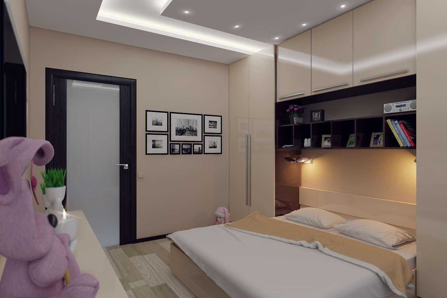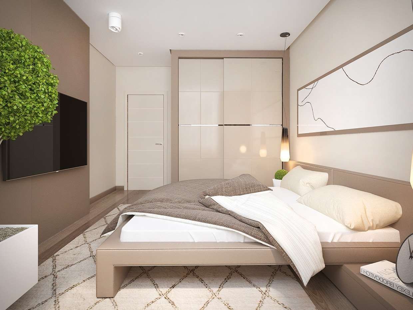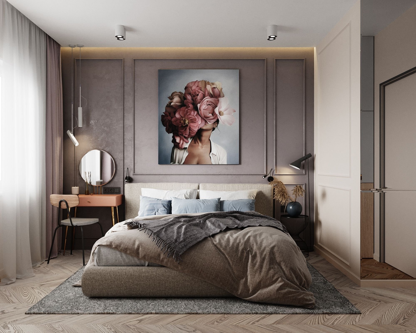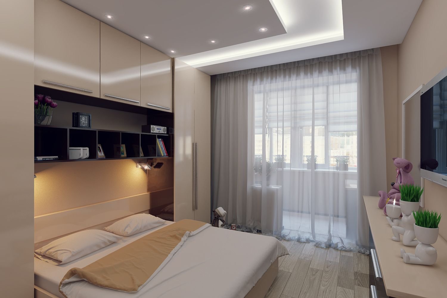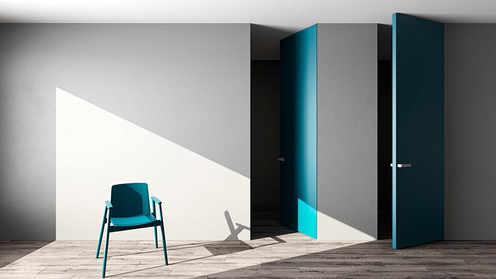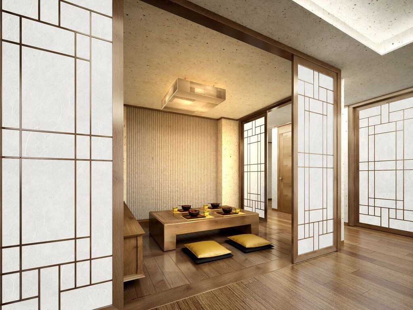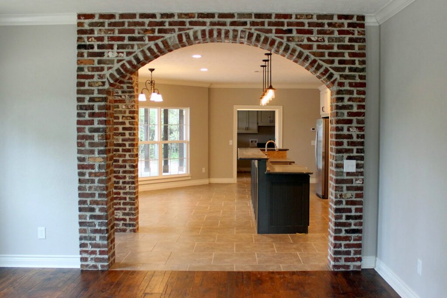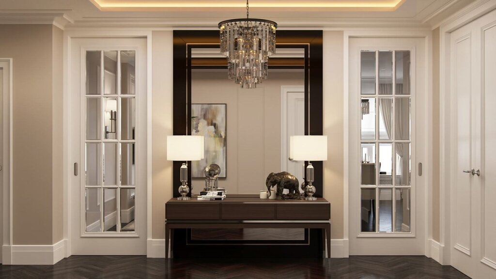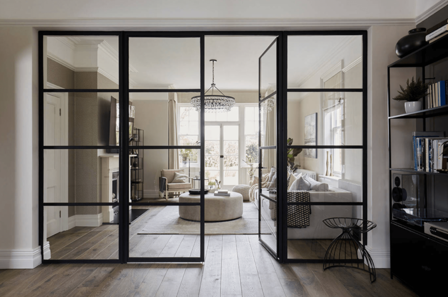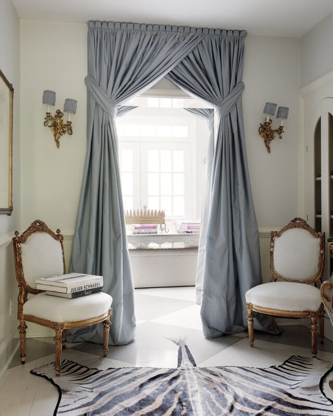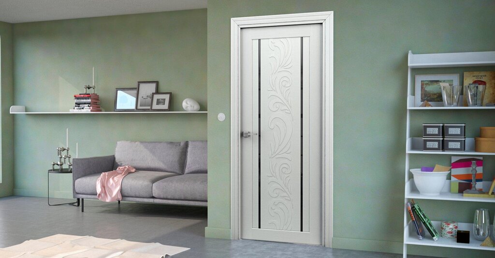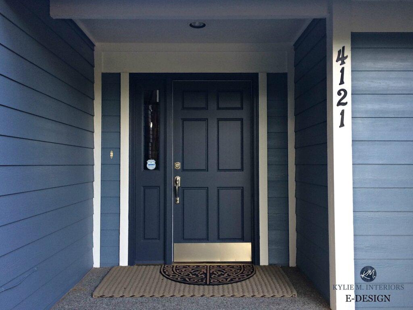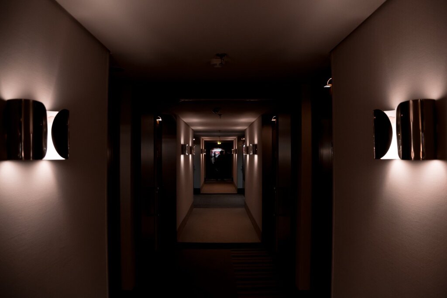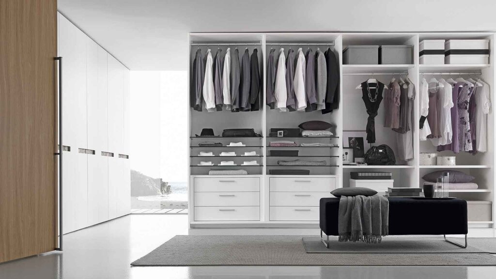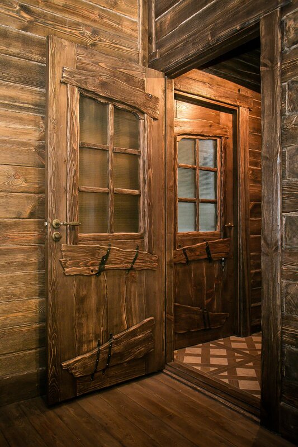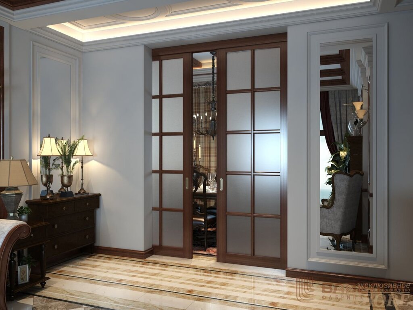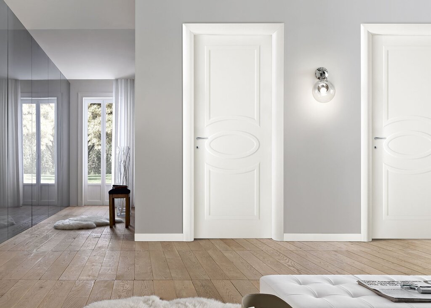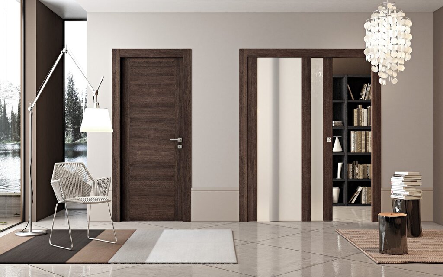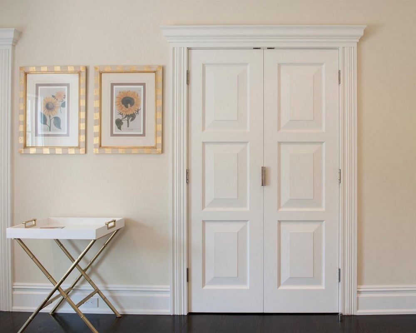Bedroom layout 12 photos
Creating an ideal bedroom layout involves blending functionality with personal style to create a restful retreat. Begin by considering the room's dimensions and the placement of windows and doors, as these elements dictate the flow and natural light of the space. Position the bed as a focal point, ideally against a wall that offers a clear view of the room upon entry, while ensuring it is not directly in line with the door to maintain a sense of privacy. Balance is key in a well-designed layout, so distribute furniture to create harmony and ease of movement. Nightstands can flank the bed for symmetry, while a dresser or armoire can provide storage without overwhelming the space. Consider the use of multifunctional furniture, such as benches or storage ottomans, to maximize utility in smaller rooms. Lighting plays a crucial role; combine ambient, task, and accent lighting to create a layered effect that adapts to different moods and activities. Lastly, personalize your space with textiles, artwork, and decor that reflect your tastes, ensuring that your bedroom remains a sanctuary of comfort and relaxation.
