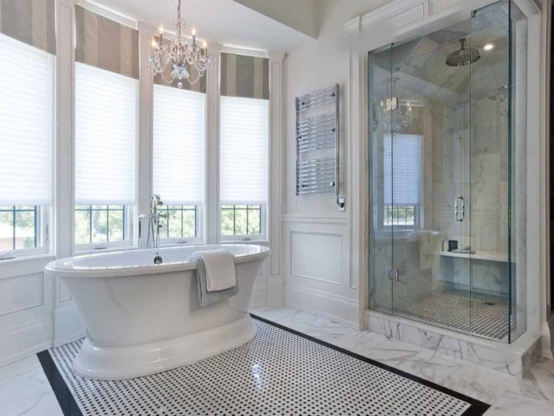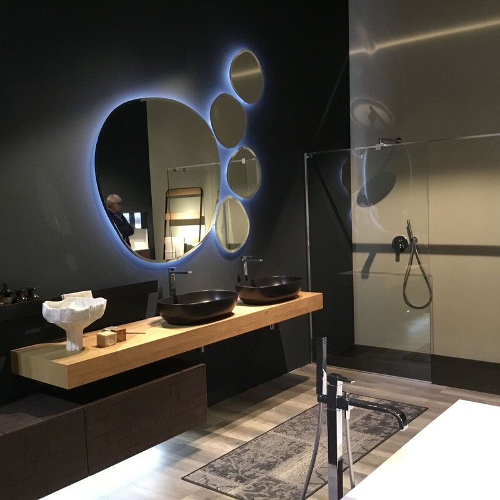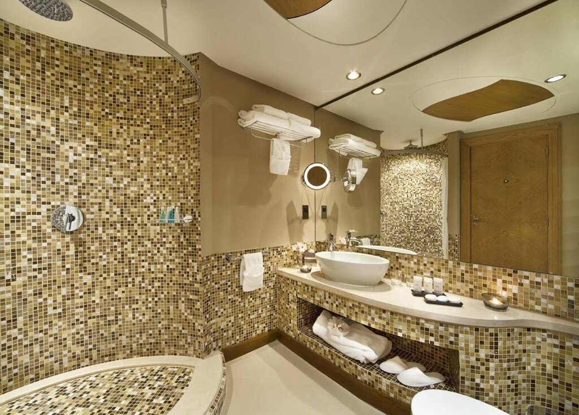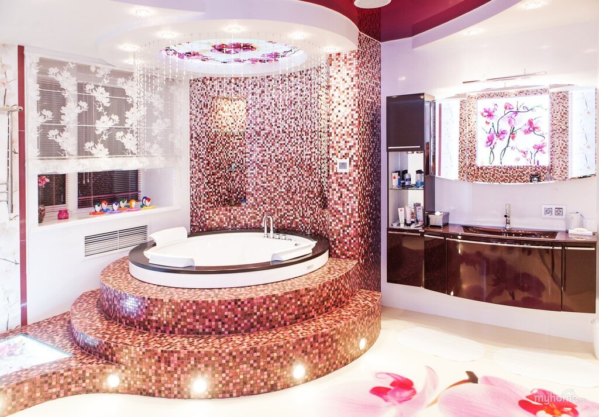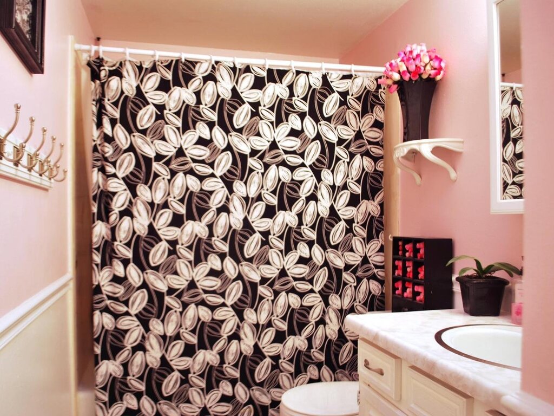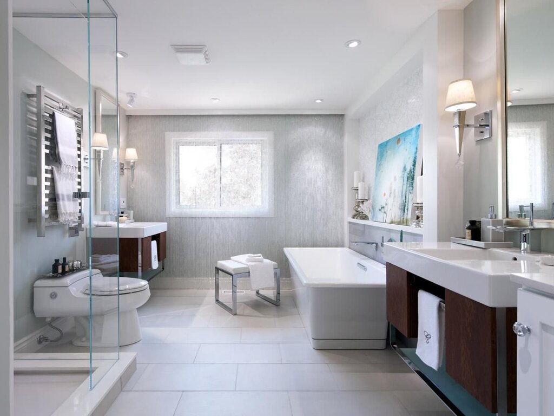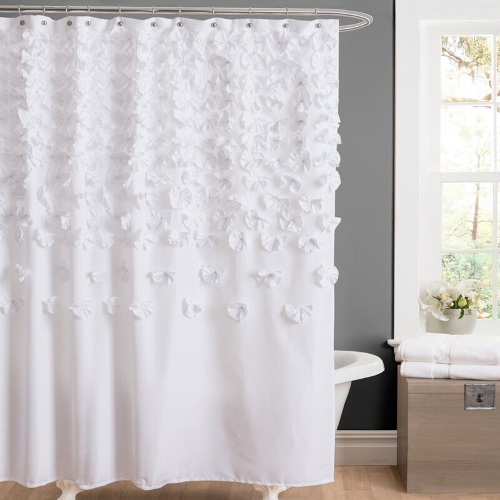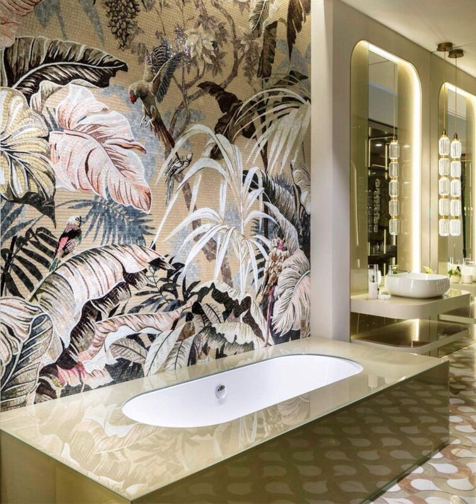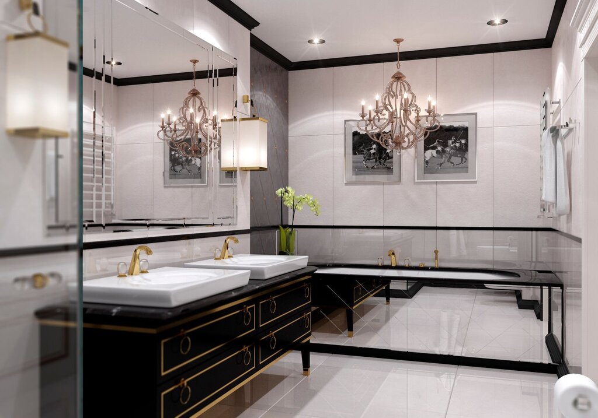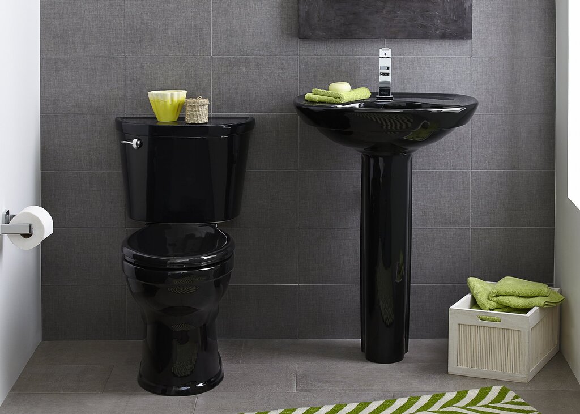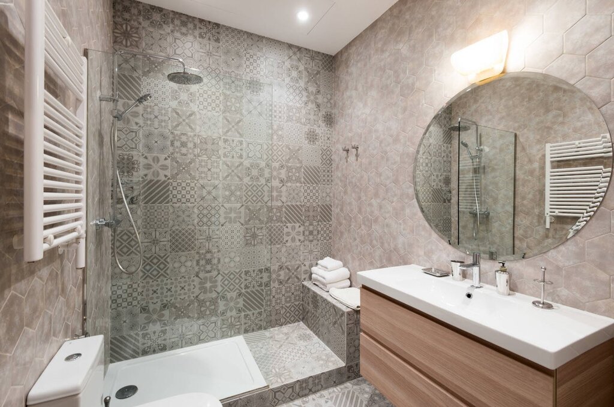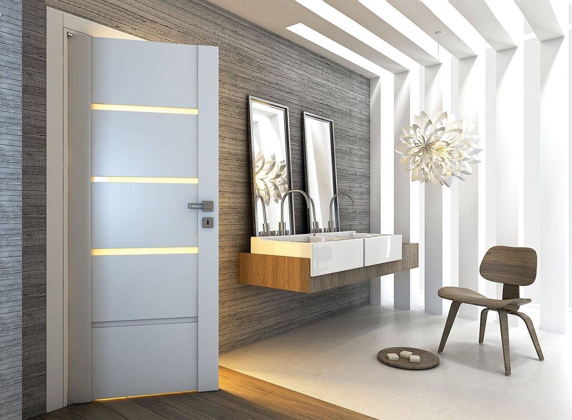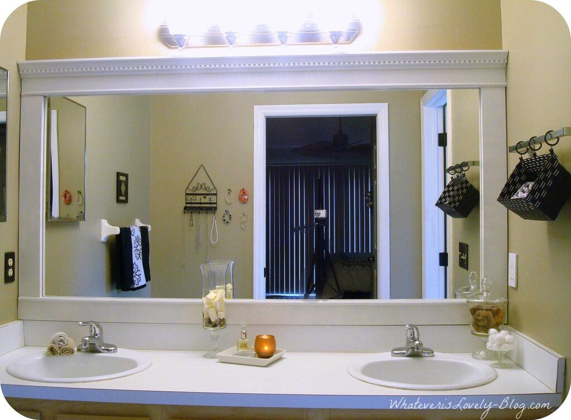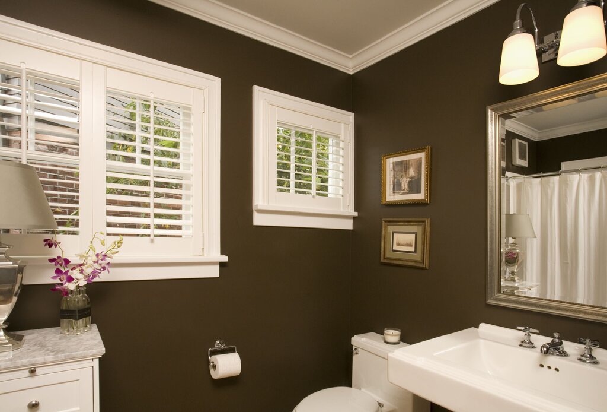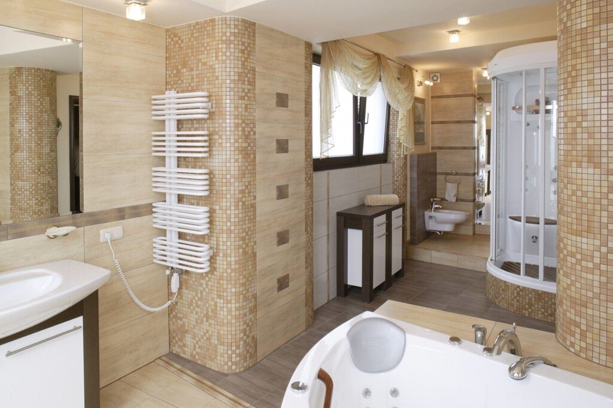The bedroom in the closet 7 photos
The concept of transforming a closet into a bedroom is an innovative approach to interior design that combines functionality with creativity. This idea is perfect for maximizing space in small apartments or homes where every square foot counts. By reimagining the closet, you can create a cozy, intimate retreat that serves as a personal sanctuary. The key to success in this design is strategic planning and thoughtful use of materials and colors. Opt for light, airy shades to make the space feel more expansive, and incorporate clever storage solutions to maintain the room’s functionality. Consider multi-purpose furniture, such as a bed with built-in drawers or shelves, to keep the area organized and clutter-free. The use of soft textures and layered lighting can enhance the ambiance, making the small space feel warm and inviting. With careful attention to detail, a closet can seamlessly transition into a peaceful bedroom oasis, reflecting your personal style while meeting practical needs. This transformation not only showcases the versatility of modern design but also highlights the potential for creative problem-solving in home interiors.







