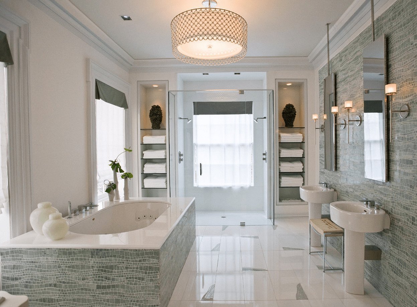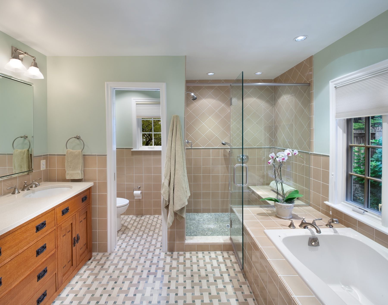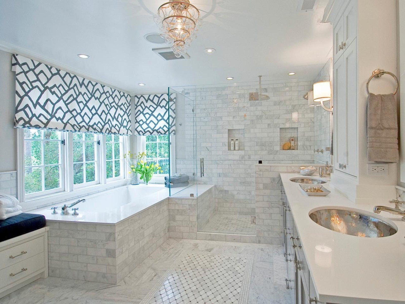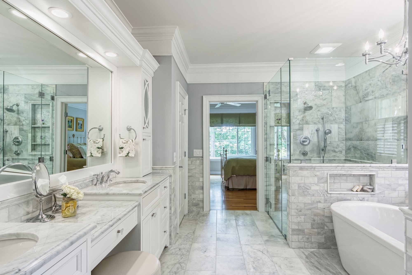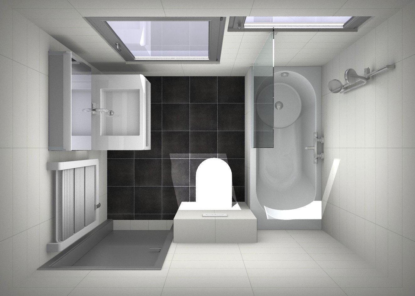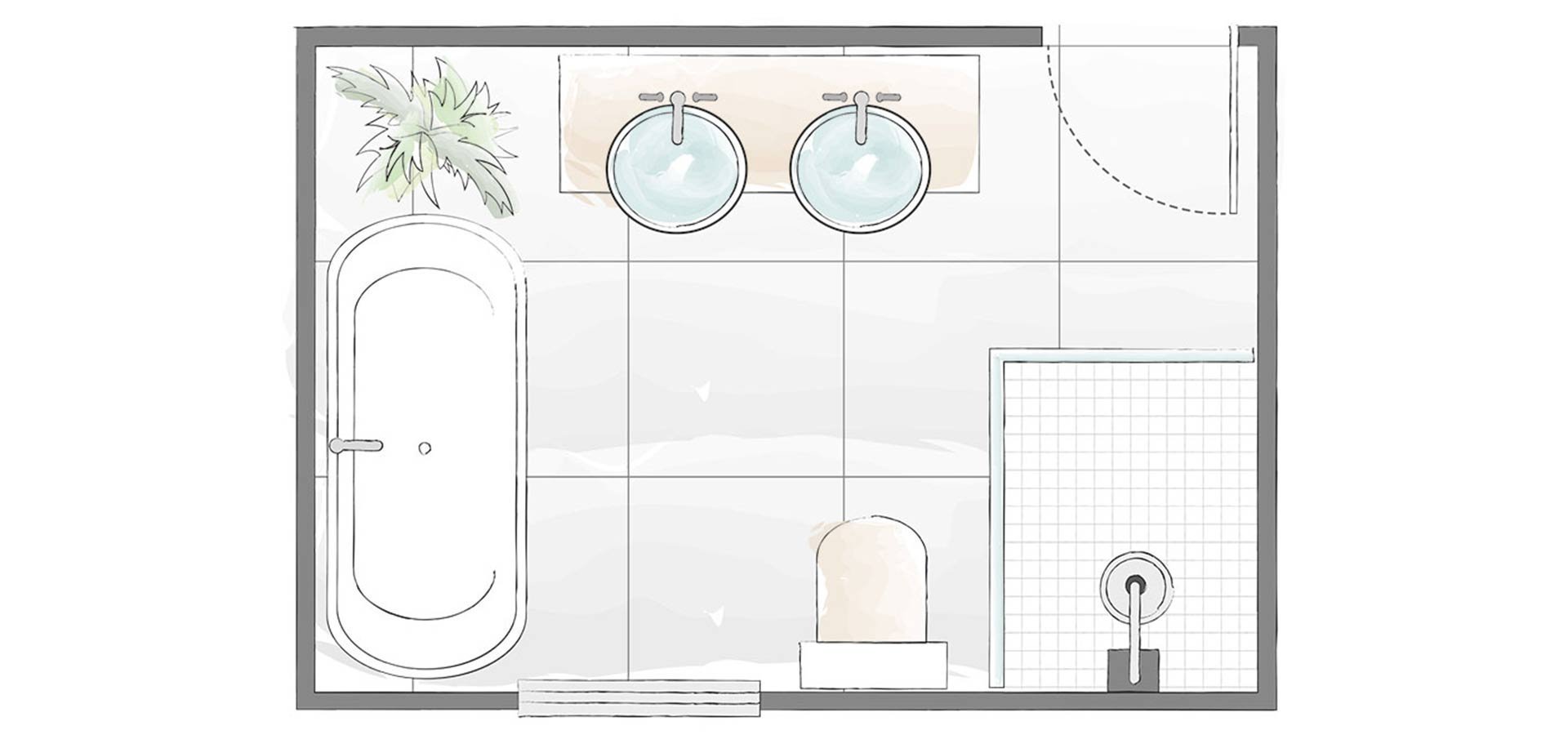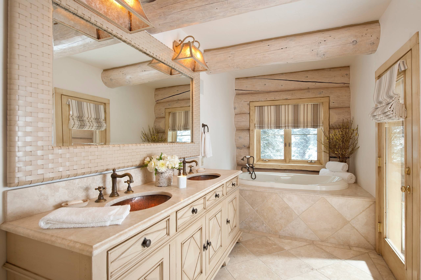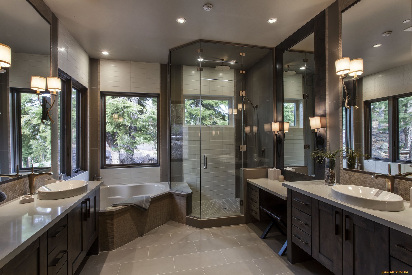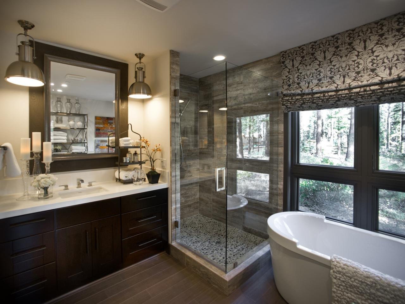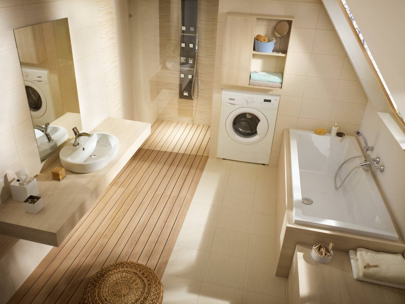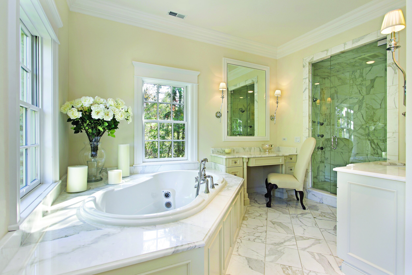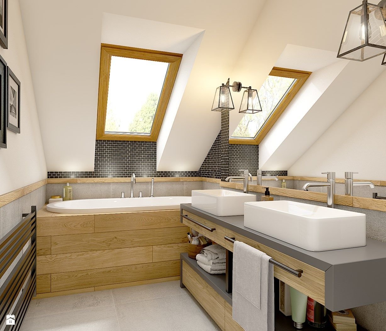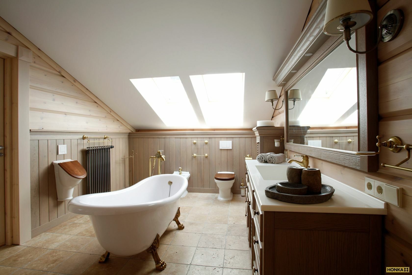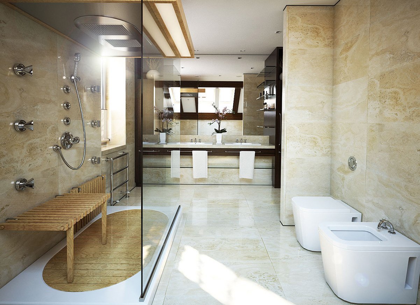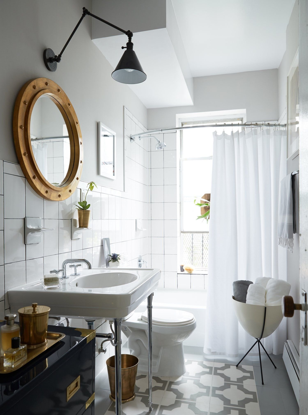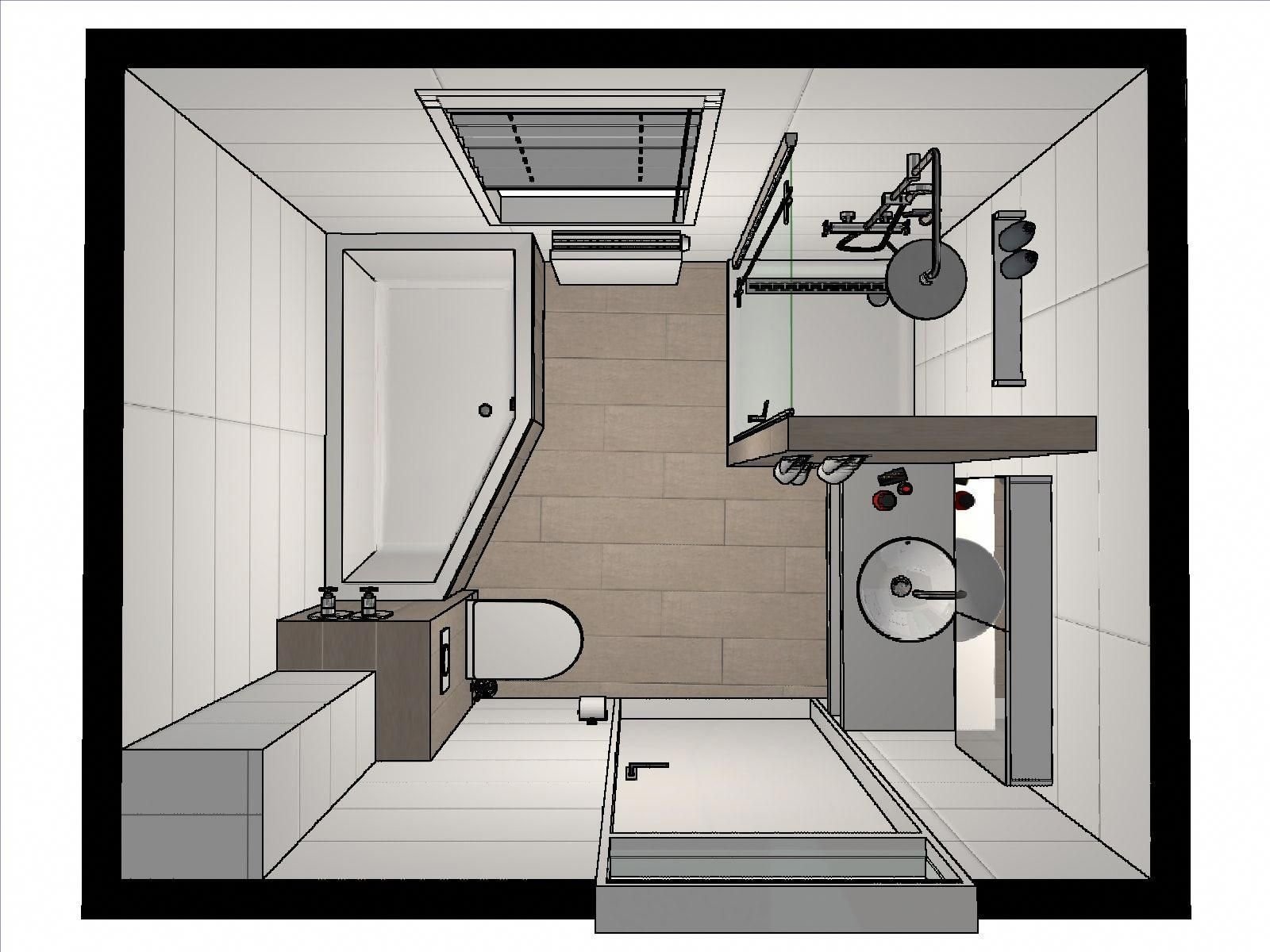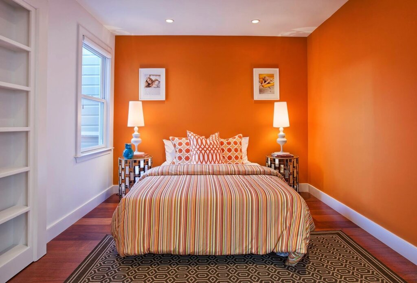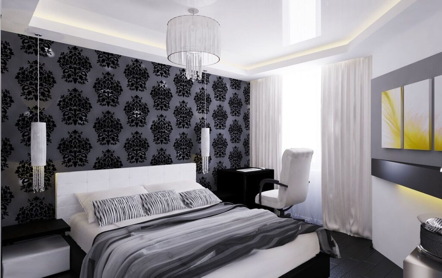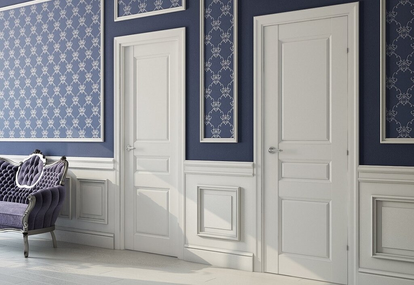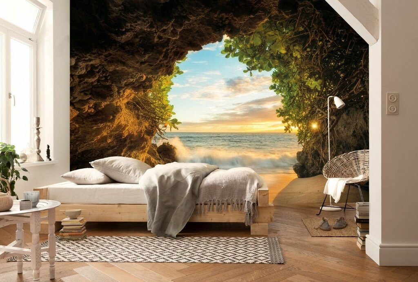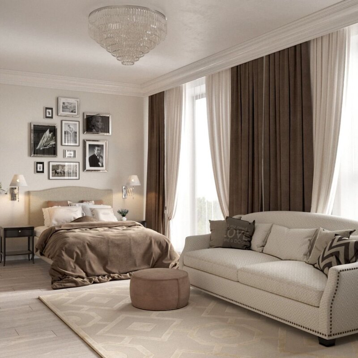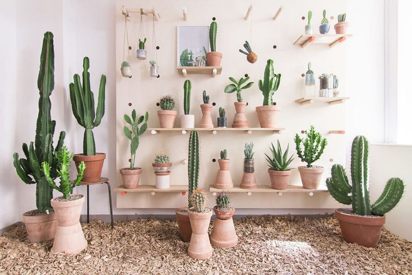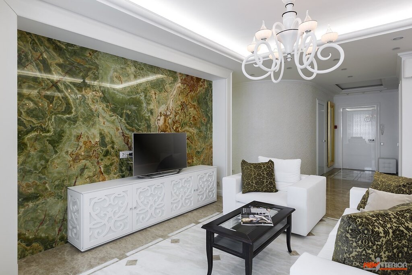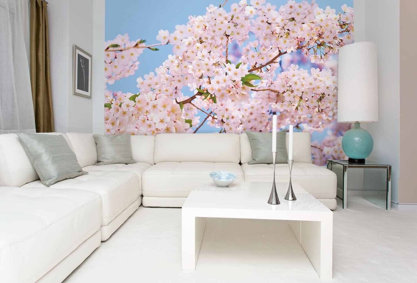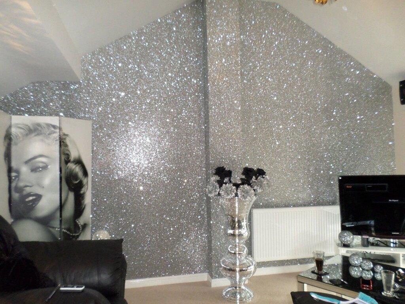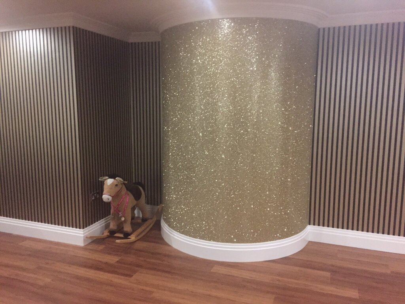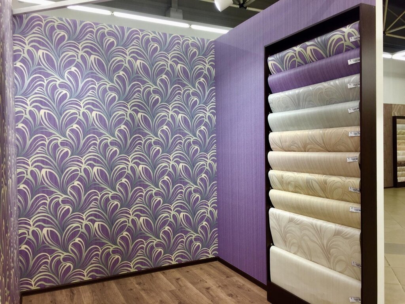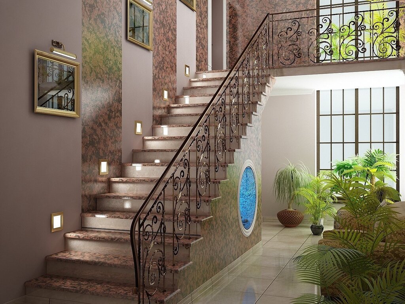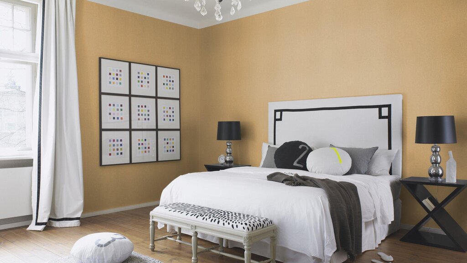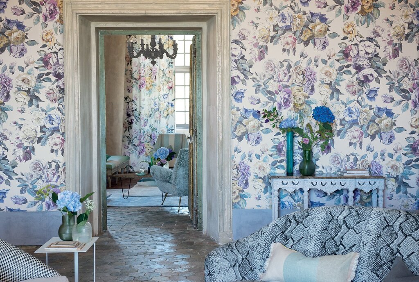Bathroom layout in a private house 39 photos
Designing a bathroom layout in a private house involves balancing functionality with aesthetics to create a serene and practical space. Begin by evaluating the available space and considering the needs of the household. A well-thought-out layout can enhance the flow and usability of the bathroom, making daily routines more efficient and enjoyable. Consider the placement of essential fixtures such as the sink, toilet, and shower or bathtub, ensuring there is sufficient space for movement and accessibility. Incorporate storage solutions to keep the area tidy and organized, whether through built-in cabinets, shelves, or creative nooks. Think about natural light and ventilation, which can significantly impact the atmosphere and comfort of the space. Additionally, the choice of materials and finishes should harmonize with the overall design of the home, offering durability and ease of maintenance. By thoughtfully planning the bathroom layout, you can create a personal sanctuary that meets practical needs while reflecting your style and enhancing the home's overall ambiance.
