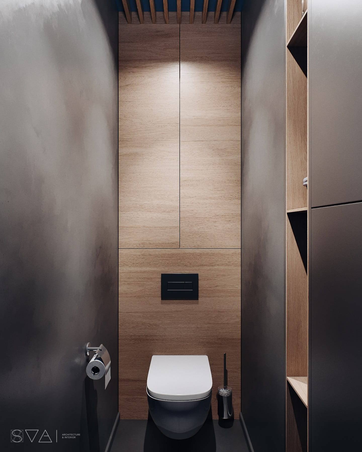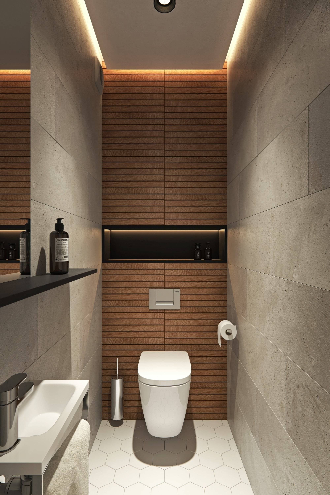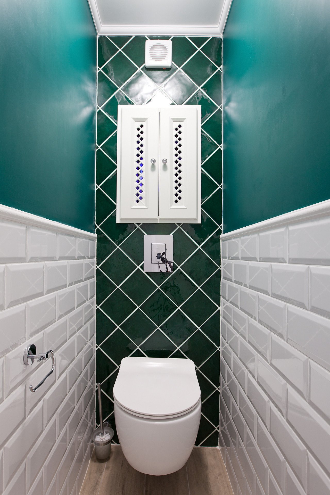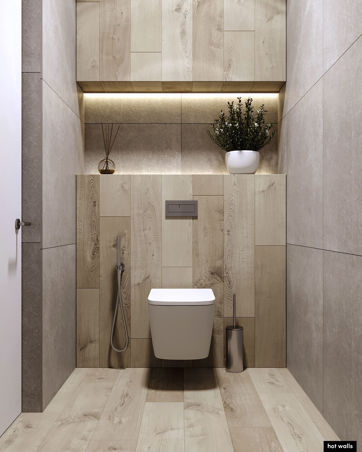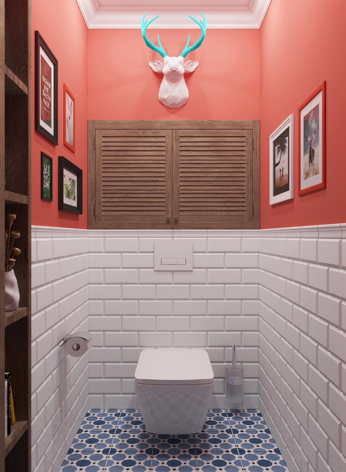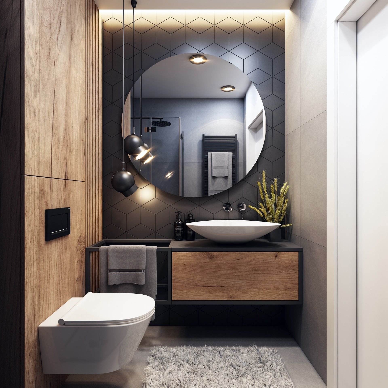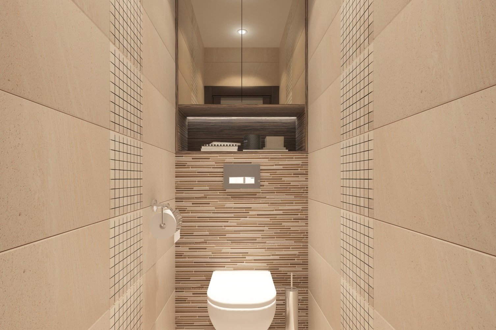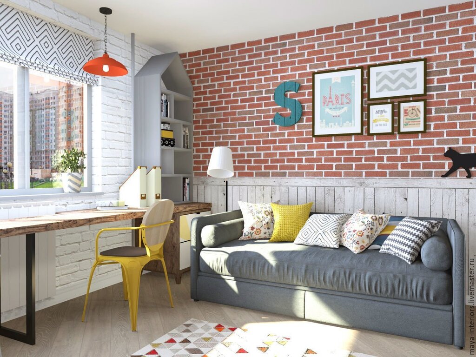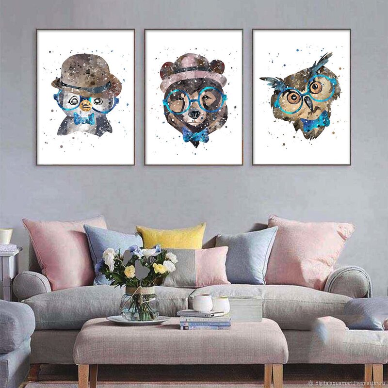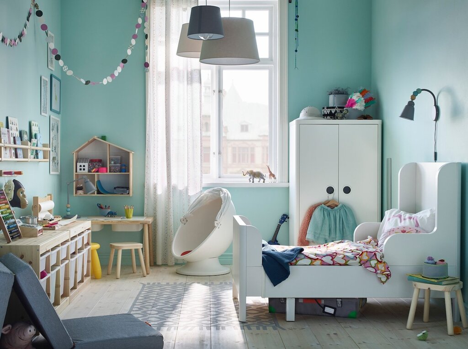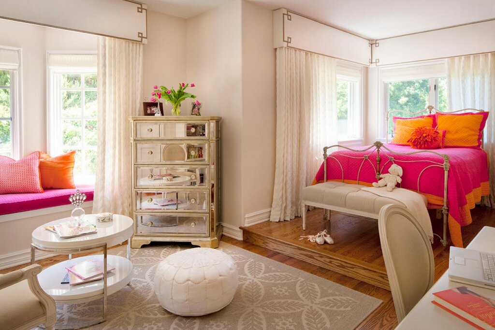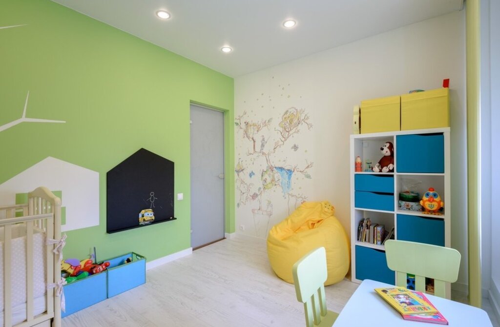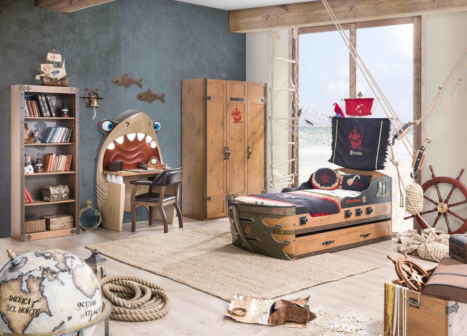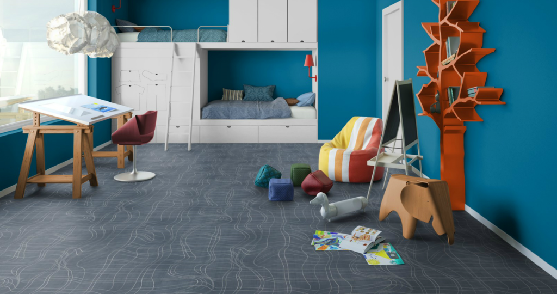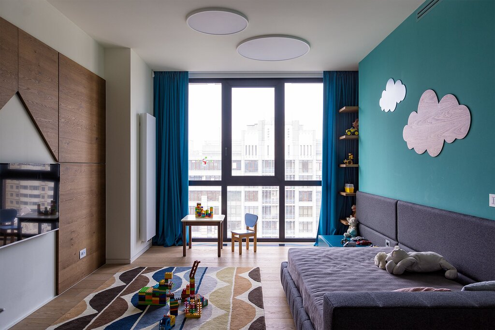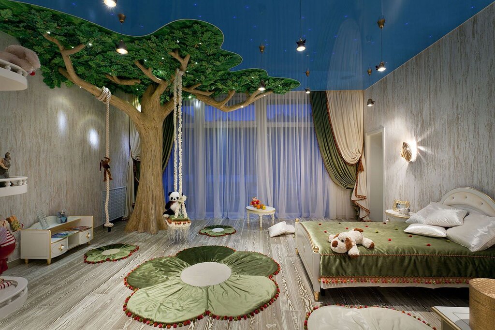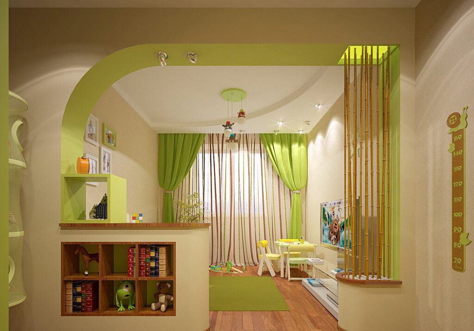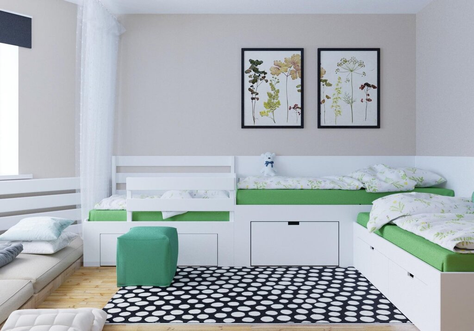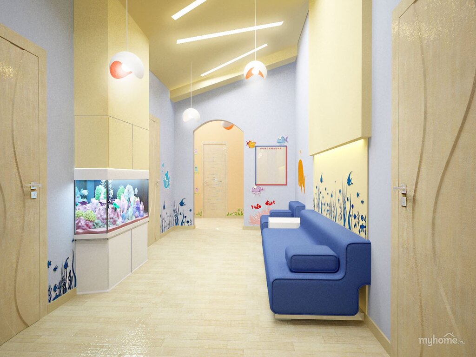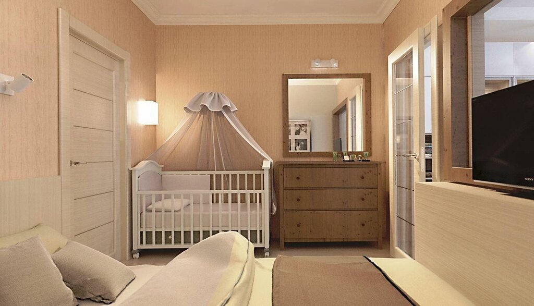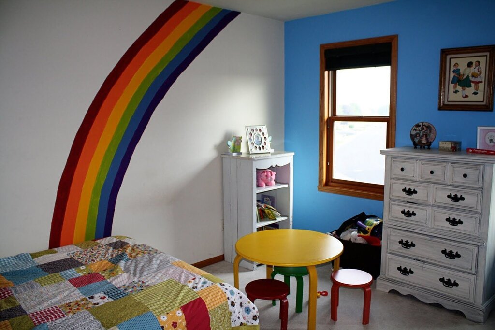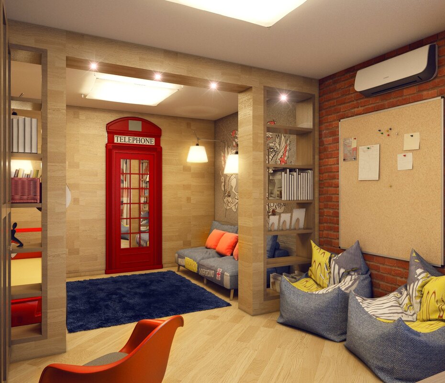- Interiors
- Apartments
- Bathroom design in an apartment
Bathroom design in an apartment 15 photos
Creating a bathroom design in an apartment involves a delicate balance of functionality, aesthetics, and personal style. It begins with understanding the spatial limitations and possibilities of your existing layout. Clever storage solutions can transform even the smallest bathrooms into organized and efficient spaces. Consider floating vanities, recessed shelving, and multifunctional furniture to maximize utility while maintaining a sleek appearance. Lighting plays a crucial role in bathroom design, influencing both mood and practicality. Natural light is ideal, so if possible, incorporate windows or skylights. Complement this with layered artificial lighting, using a combination of ambient, task, and accent lights to create a well-lit yet calming environment. The choice of materials and color schemes can greatly impact the ambiance. Neutral tones and earthy textures often create a soothing atmosphere, while bold colors and patterns can add character and energy. Water-resistant materials like ceramic tiles or waterproof wallpapers are both practical and stylish options. Finally, consider the finishing touches—mirrors, plants, and art can personalize your bathroom, making it a reflection of your taste and a sanctuary within your home. With thoughtful design, your bathroom can be a harmonious blend of form and function, enhancing the overall comfort and appeal of your apartment.
