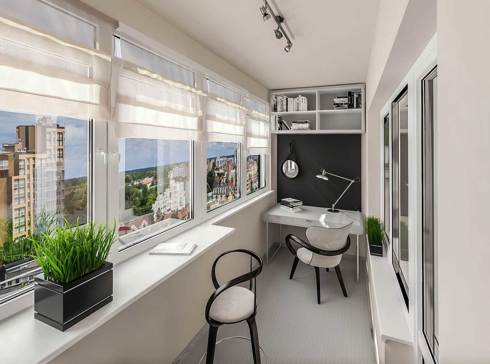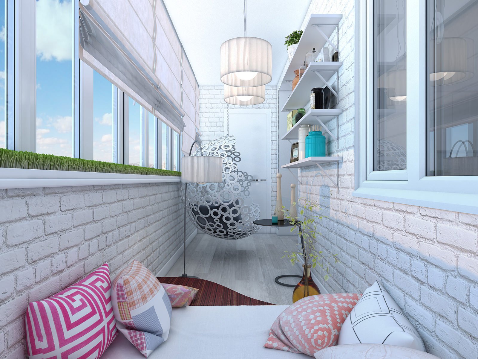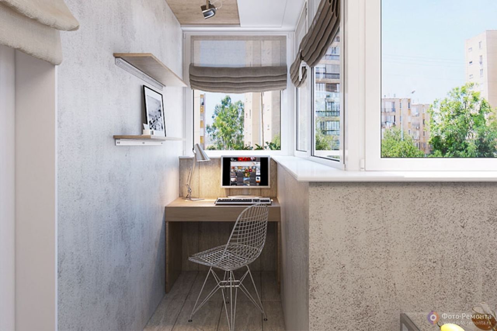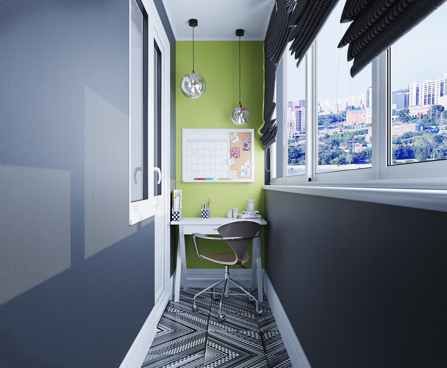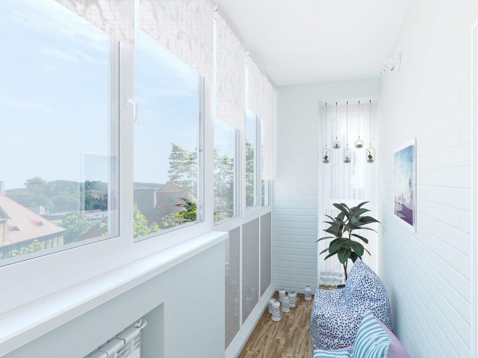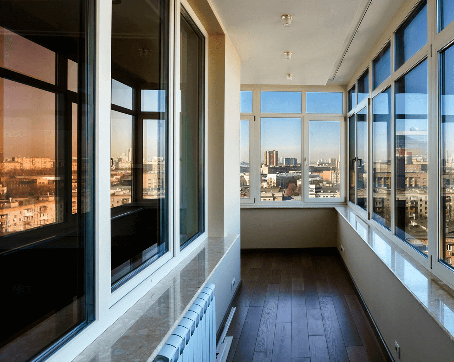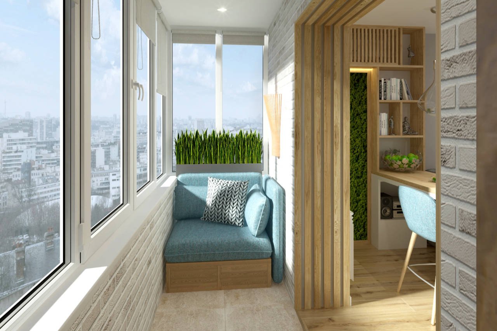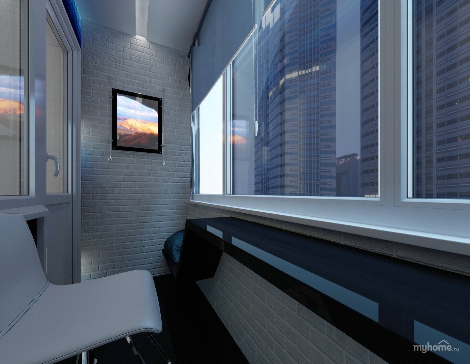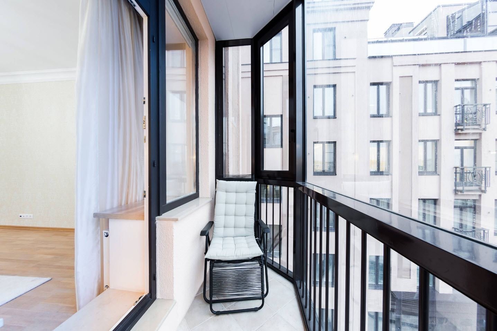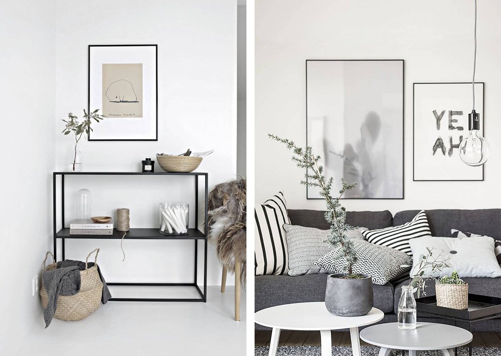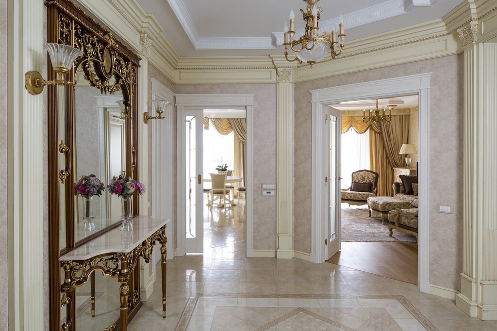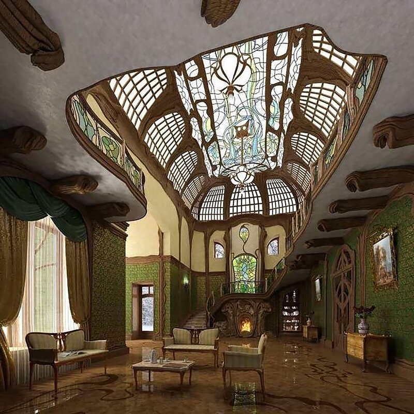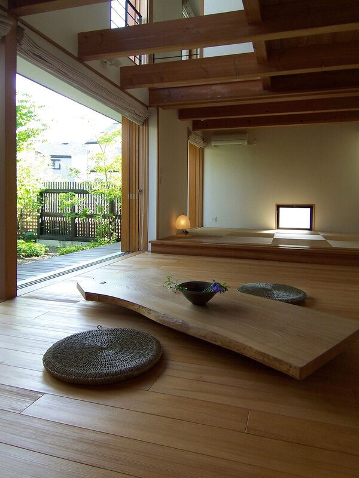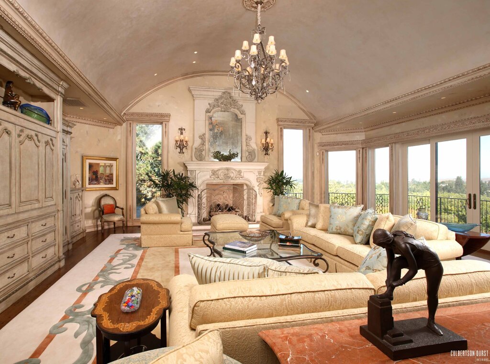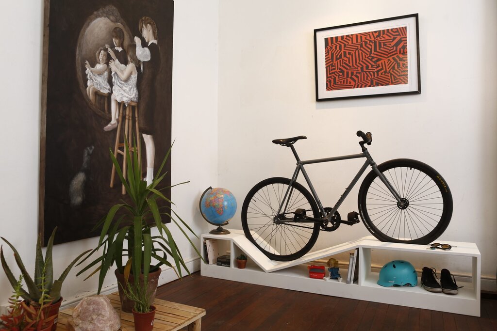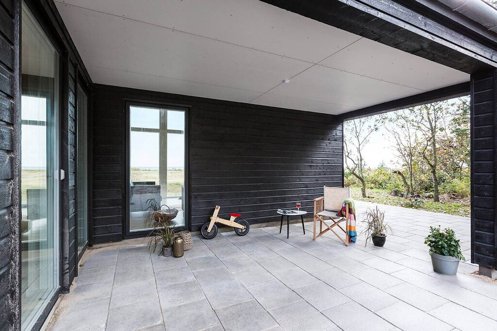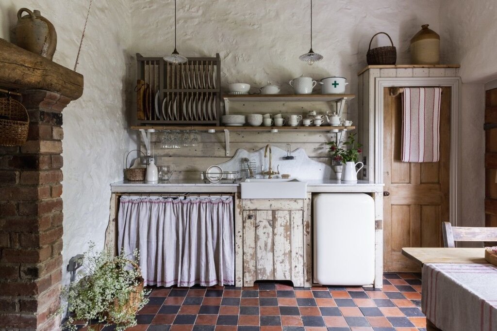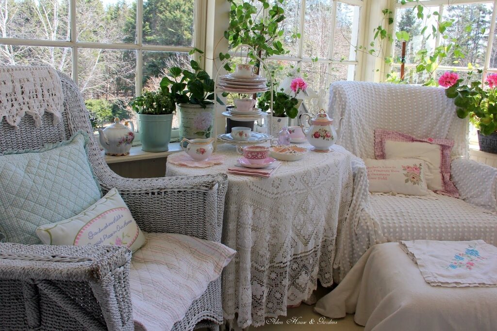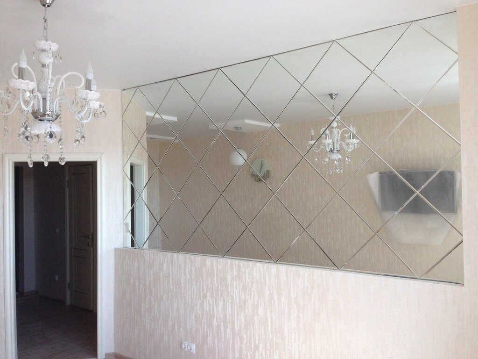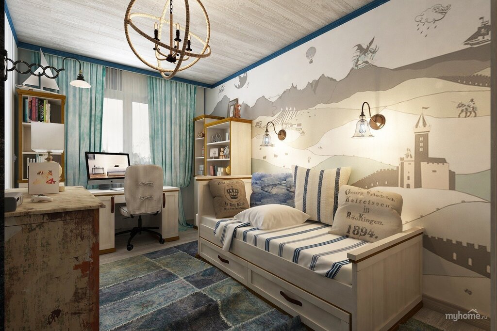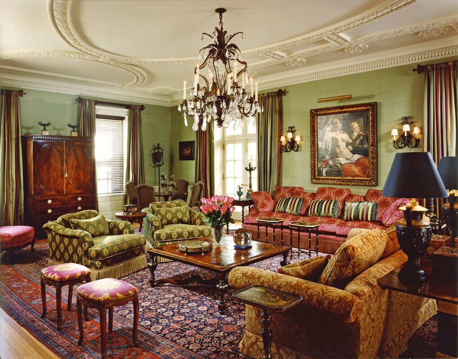A balcony in a new building 26 photos
Transforming a balcony in a new building into a personal oasis offers a unique opportunity to blend contemporary architecture with personal style. With urban landscapes often characterized by towering structures, a balcony serves as a breath of fresh air, a personal retreat amidst the bustling city life. The design possibilities are endless, from minimalist setups that emphasize clean lines and muted colors to lush, green spaces that bring a touch of nature into your home. Consider the orientation and exposure to sunlight, as these factors can influence the choice of materials and plants. Opt for weather-resistant furniture and fabrics to ensure longevity and comfort. Incorporate elements like vertical gardens, which maximize space and add a vibrant touch to the environment. Lighting also plays a crucial role; subtle, well-placed fixtures can create an inviting ambiance for evening relaxation. Whether you envision a cozy reading nook, a small herb garden, or a stylish entertainment area, a thoughtfully designed balcony can enhance your living experience, offering a seamless extension of your indoor space into the open air.

