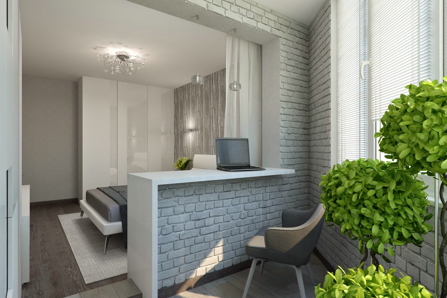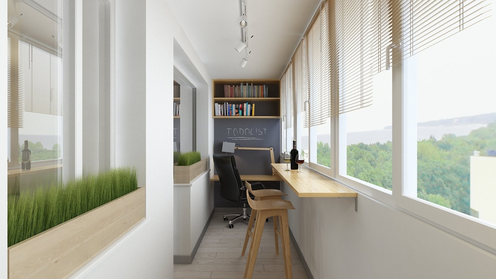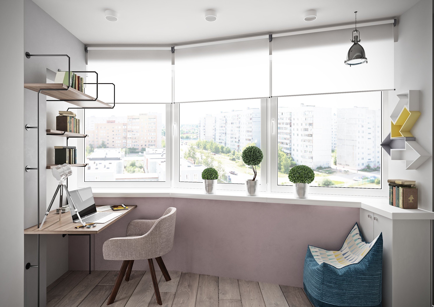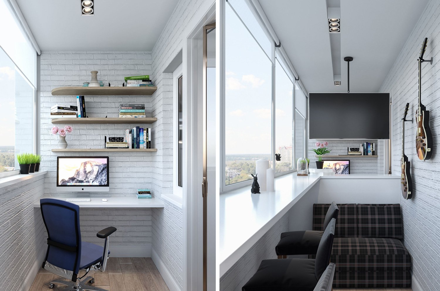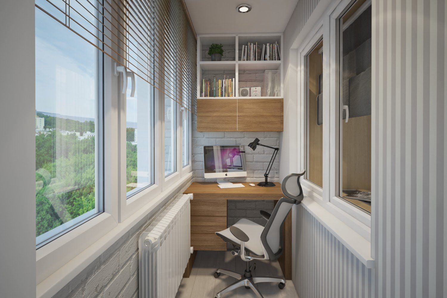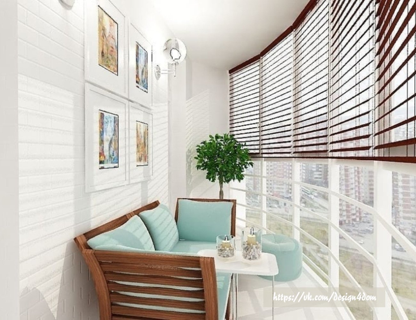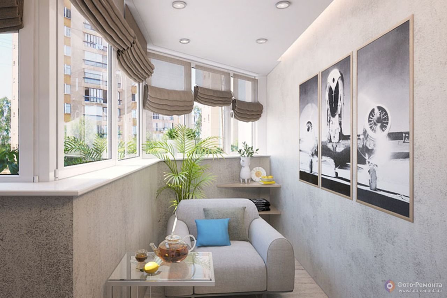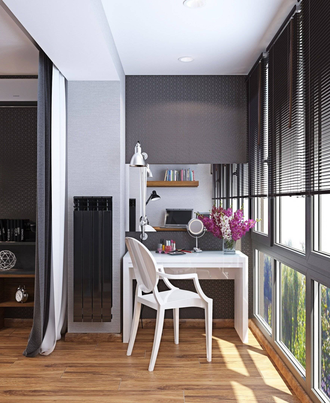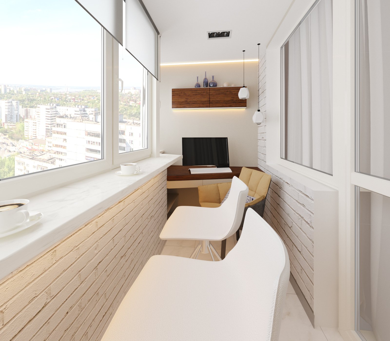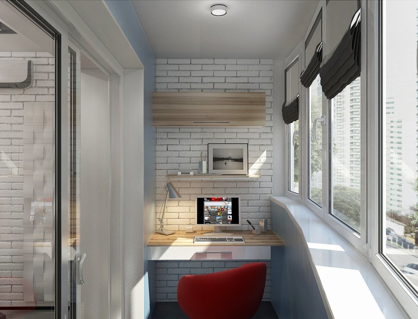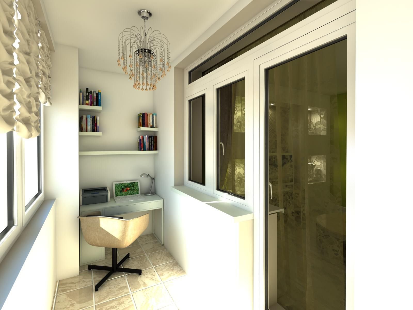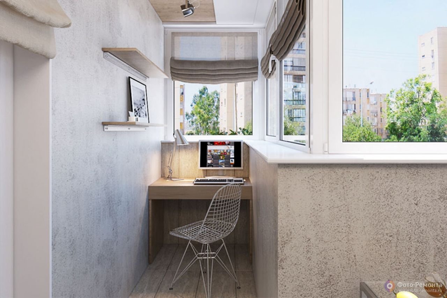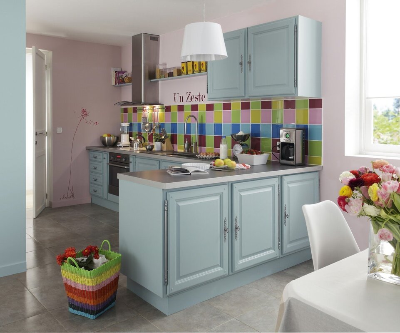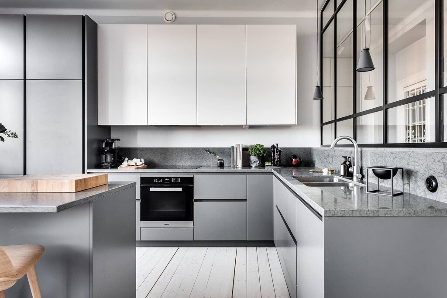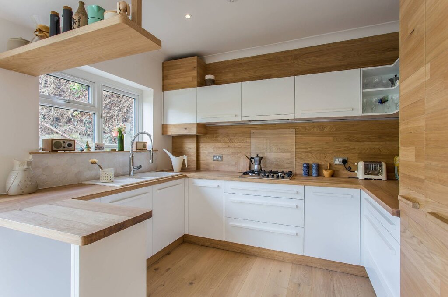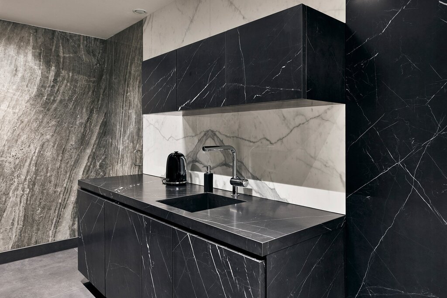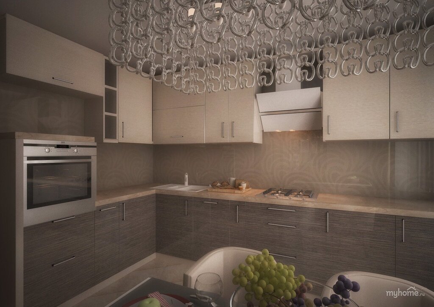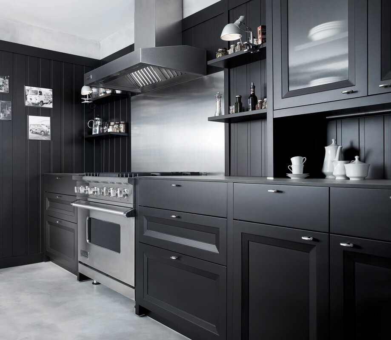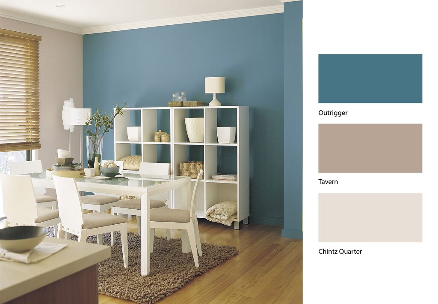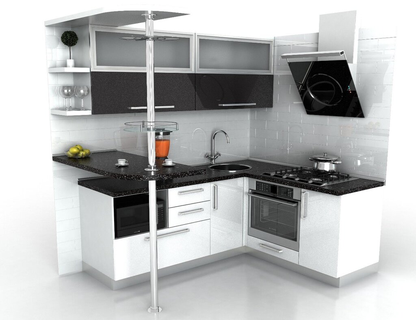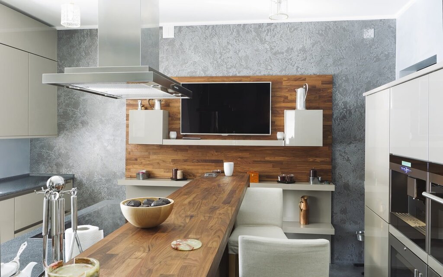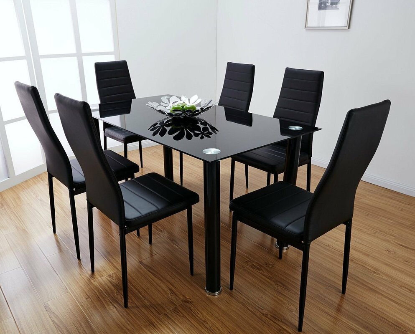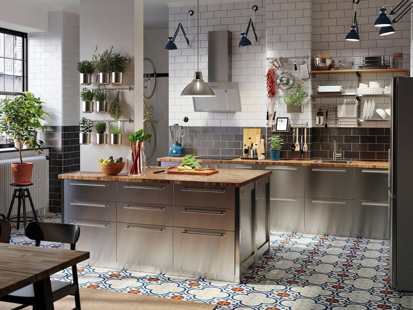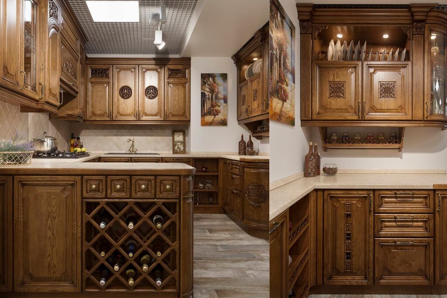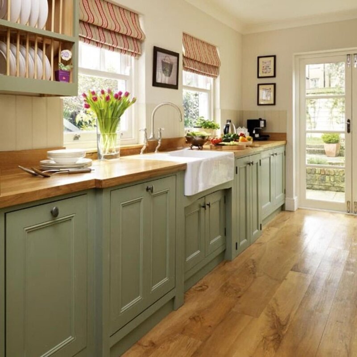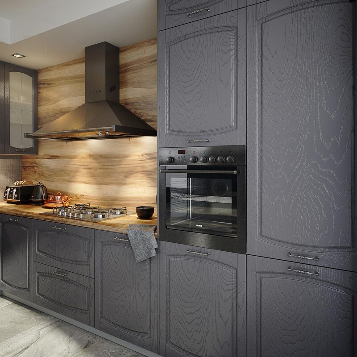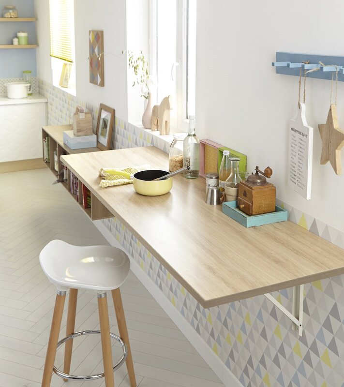Balcony layout 12 photos
Transforming your balcony into a functional and stylish space can significantly enhance your living environment. Whether you have a compact nook or a spacious terrace, thoughtful balcony layout is key to maximizing utility and aesthetics. Begin by assessing the available space and envisioning its purpose—perhaps a cozy reading corner, an alfresco dining area, or a lush urban garden. Consider the flow of movement and ensure that furniture placement allows for easy access and a sense of openness. Selecting versatile, weather-resistant furniture can provide comfort and durability while maintaining a sleek appearance. Incorporate vertical elements like hanging planters or wall-mounted shelves to optimize space and add greenery without cluttering the floor area. Lighting plays a vital role in setting the ambiance; opt for soft, warm lights to create a welcoming atmosphere in the evenings. Finally, personalize your balcony with textiles, cushions, and decor that reflect your style, making it a true extension of your home. Through careful planning and creative design, your balcony can become a serene retreat or a lively extension of your living area.
