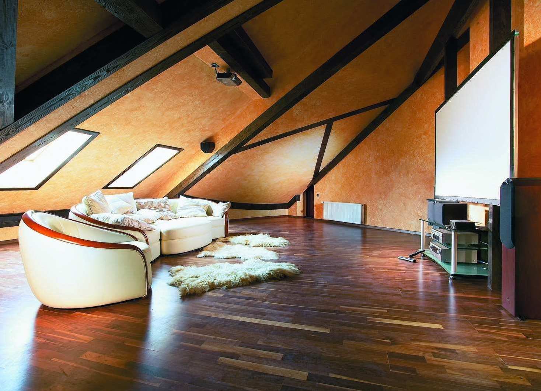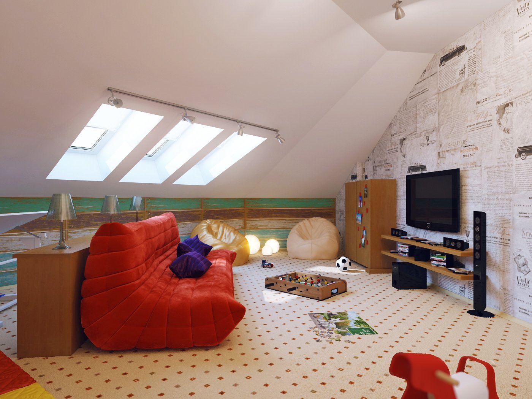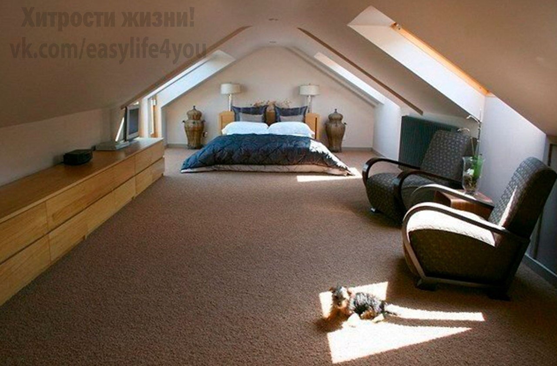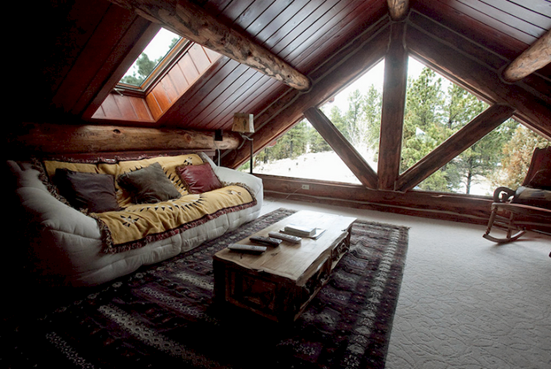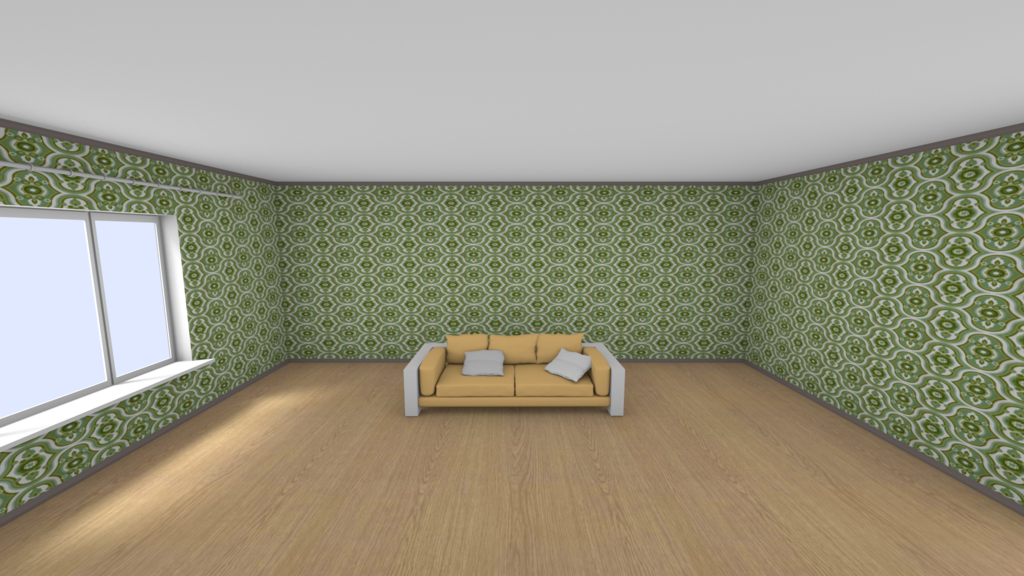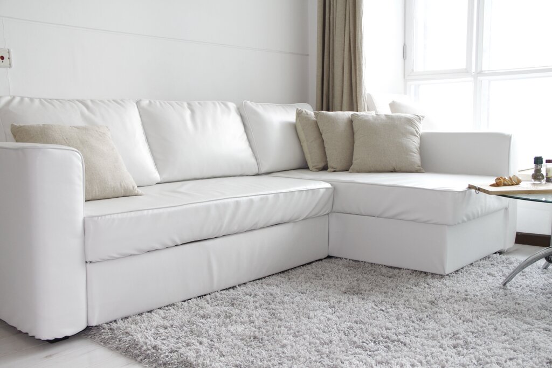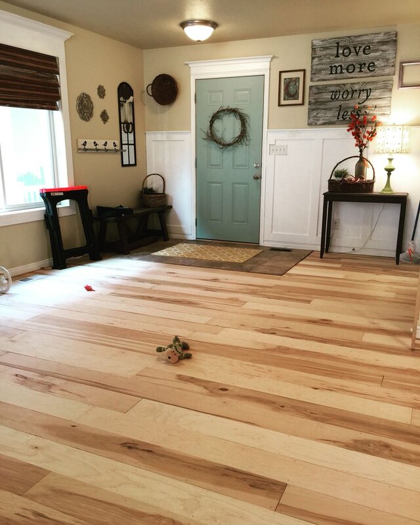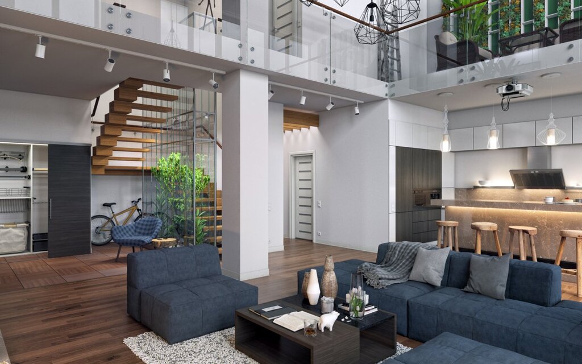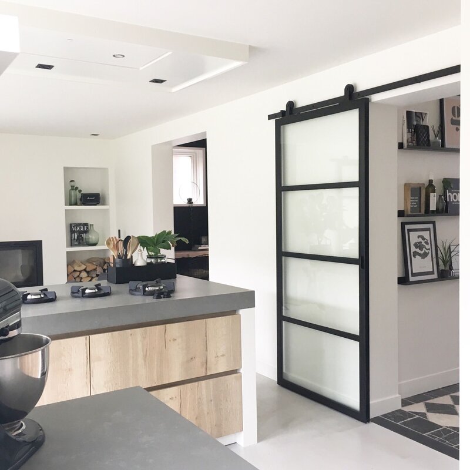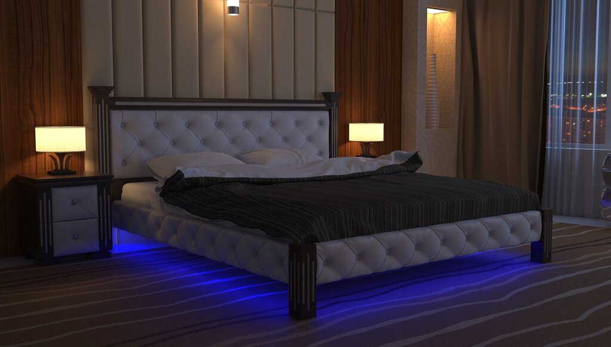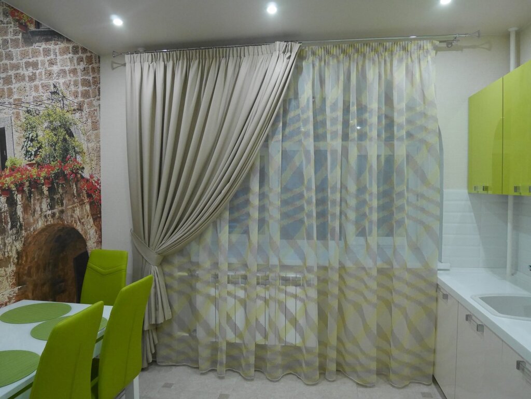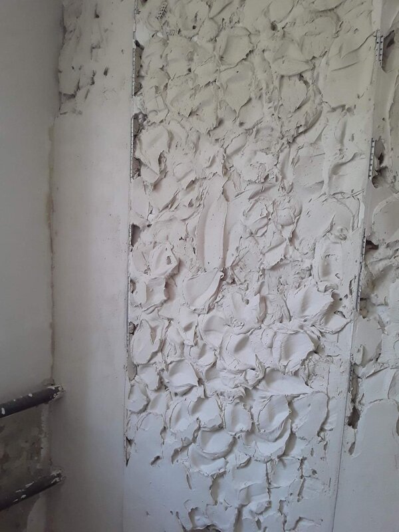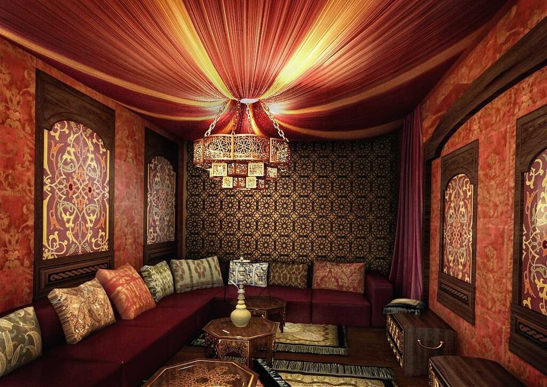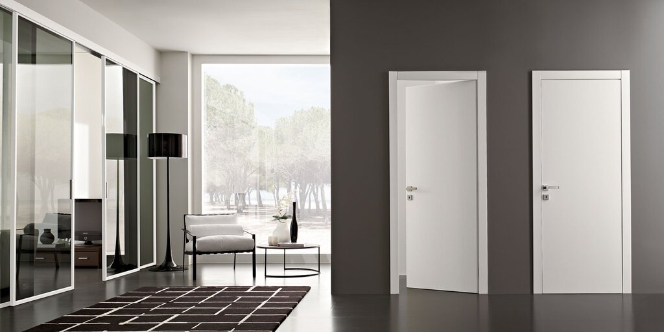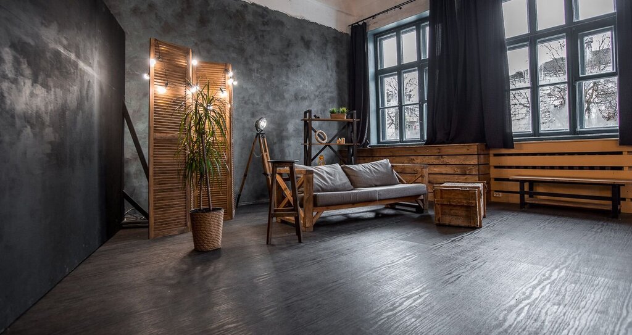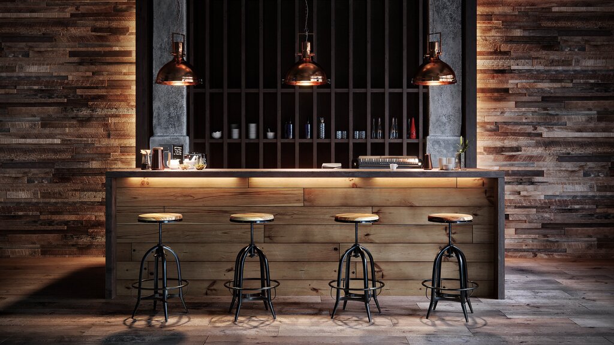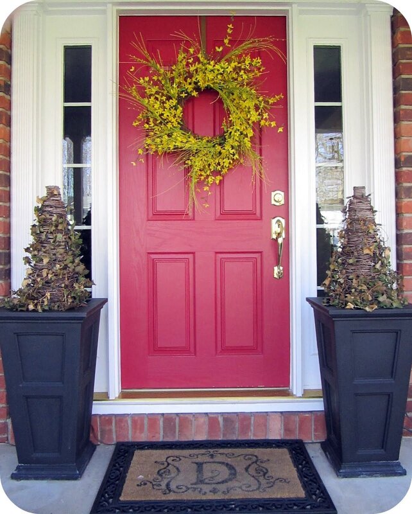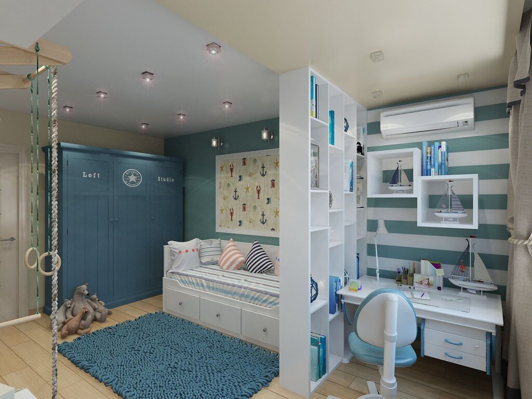The attic in a private house 28 photos
Transforming an attic into a functional and inviting space can be a rewarding endeavor for any homeowner. Often overlooked, the attic holds the potential to become a unique extension of your living area. It offers an opportunity to experiment with design and creativity, turning a once neglected space into a cozy retreat, an inspiring home office, or even a vibrant playroom. The key to maximizing an attic's potential lies in thoughtful planning and design. Considerations such as insulation, lighting, and access are crucial in creating a comfortable environment. Natural light can be enhanced with skylights or dormer windows, while strategic insulation ensures energy efficiency and year-round comfort. Embracing the architectural character of sloped ceilings and exposed beams can add charm and uniqueness to the space. With careful attention to detail and a touch of imagination, the attic can evolve from a dusty storage area into a delightful and functional part of your home, reflecting personal taste and enhancing overall living experience.








