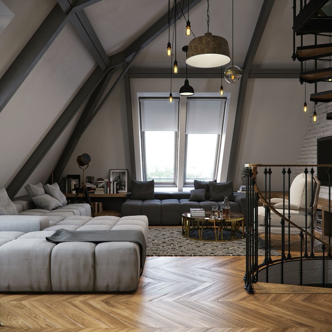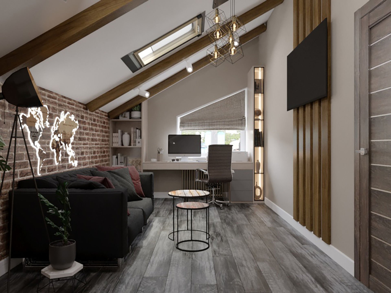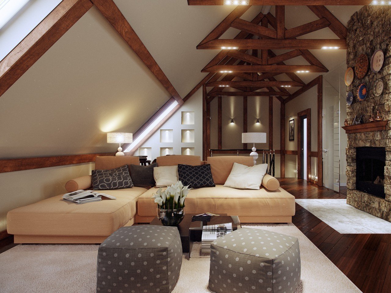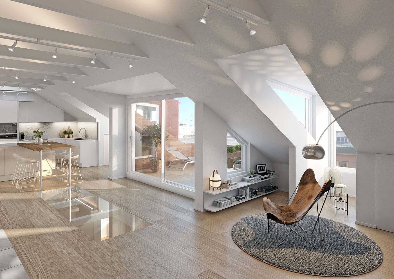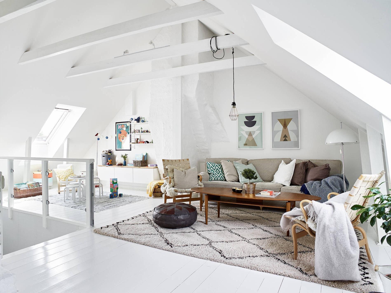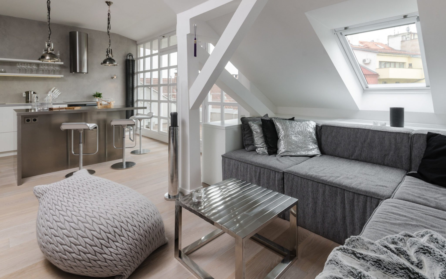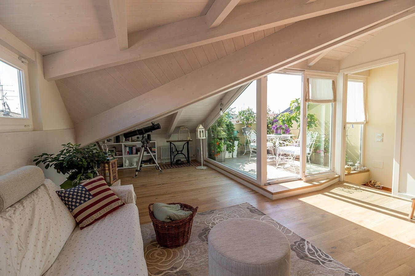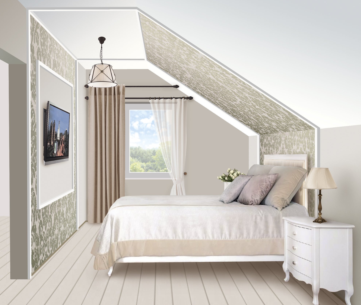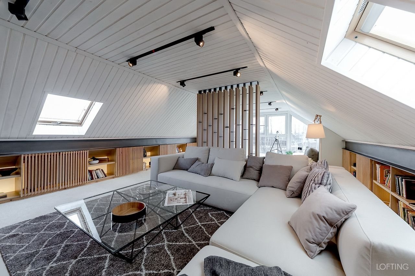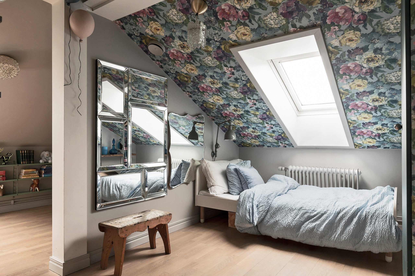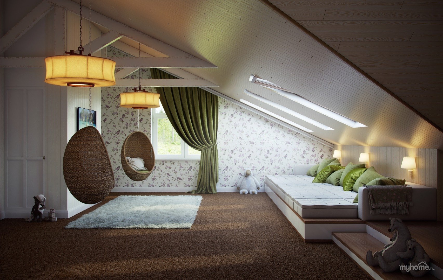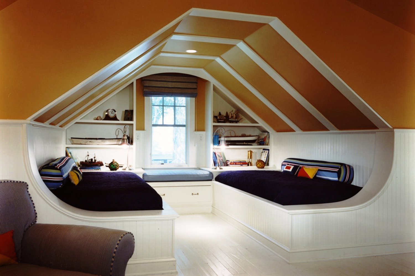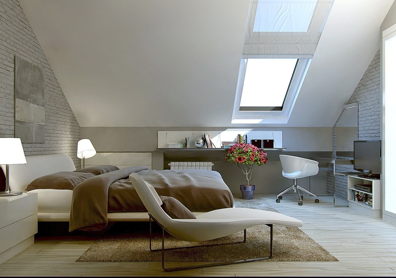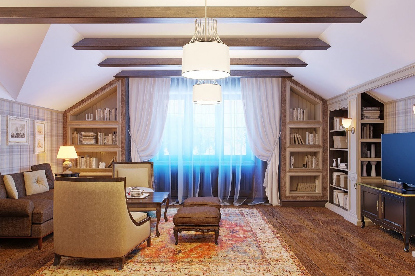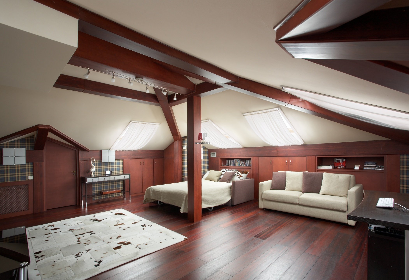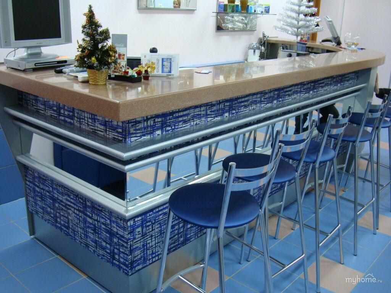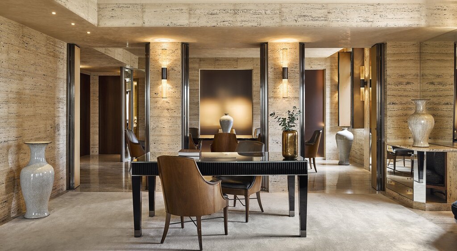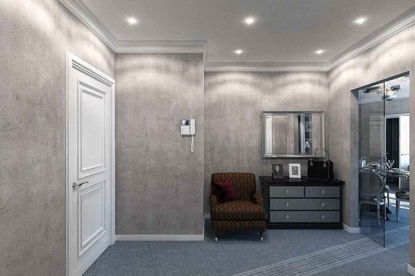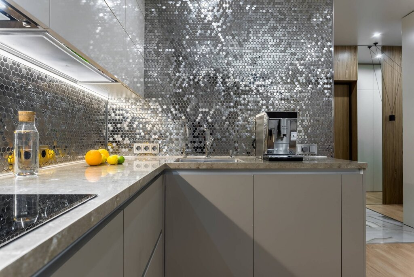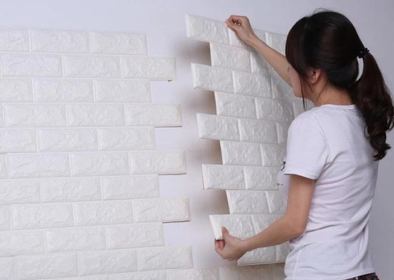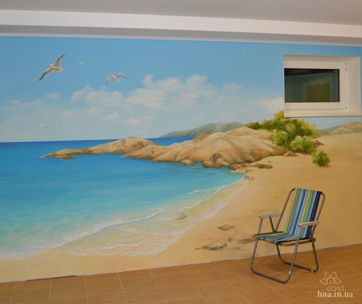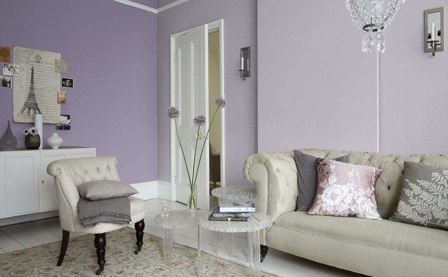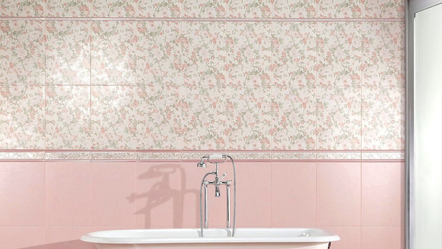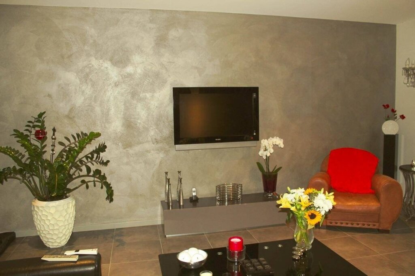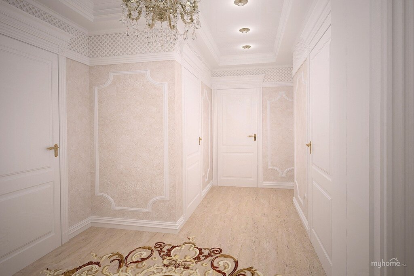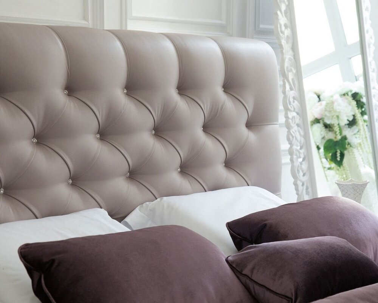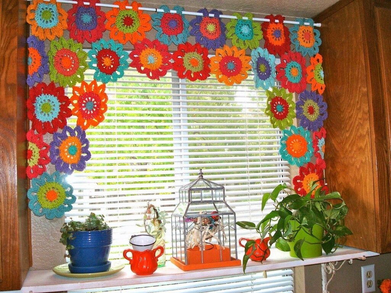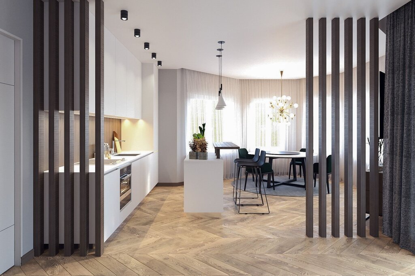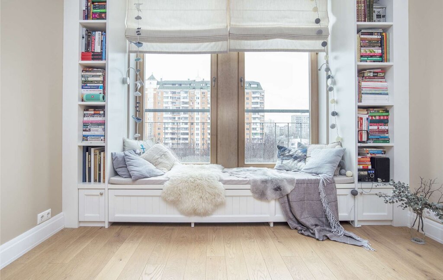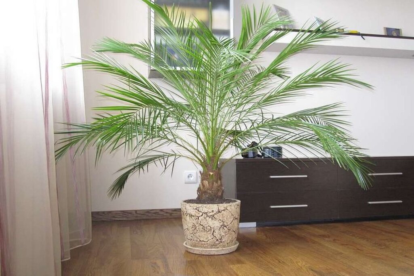Attic design in a private house 34 photos
Transforming an attic into a functional and aesthetically pleasing space can be a rewarding endeavor for any homeowner. Often overlooked, attics offer a unique opportunity to create a cozy retreat, a vibrant workspace, or an imaginative playroom. The design possibilities are endless, limited only by your creativity and the structural characteristics of the space. Key considerations include maximizing natural light through the installation of skylights or dormer windows, which can enhance the ambiance and make the area feel more open and inviting. Proper insulation and ventilation are crucial to ensure comfort throughout the year, addressing common issues such as temperature fluctuations and moisture control. When it comes to interior design, embracing the attic's architectural features—like exposed beams or sloped ceilings—can add character and charm. Clever storage solutions, such as built-in cabinetry or shelving, help maintain a clutter-free environment, making the most of often limited space. With thoughtful planning and design, an attic can be transformed into a distinctive and functional part of your home, reflecting personal style while adding value and versatility.

