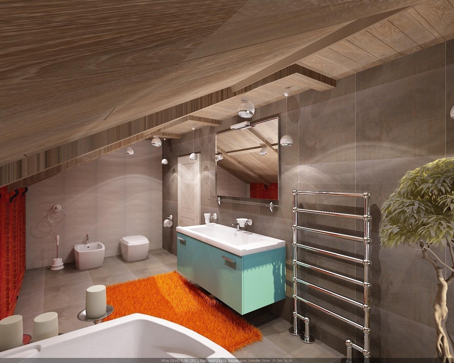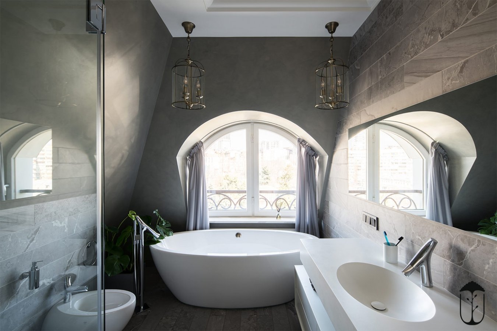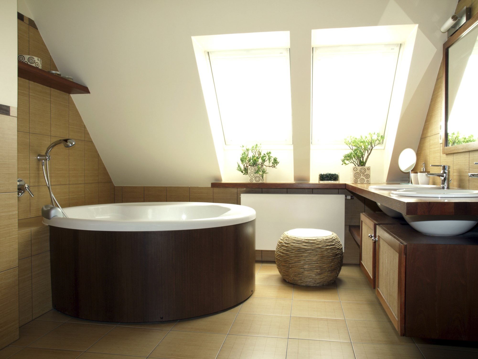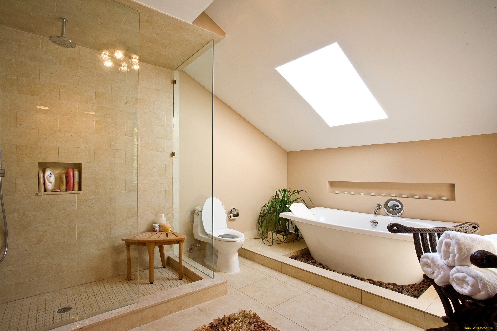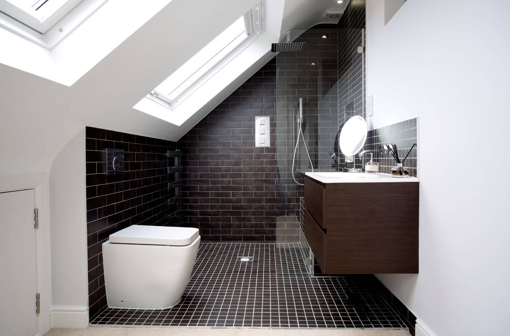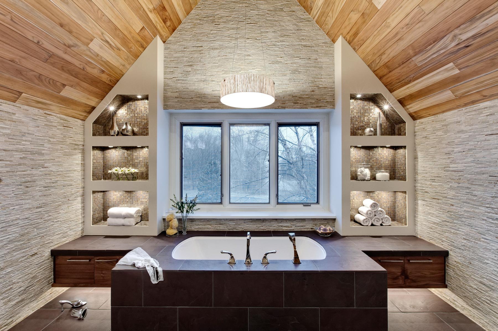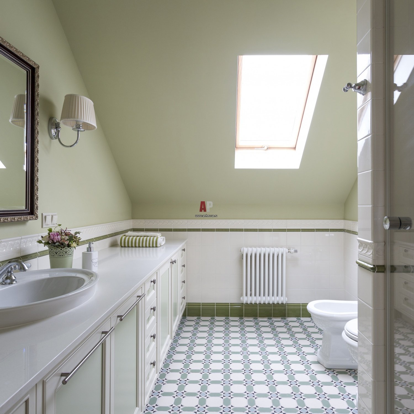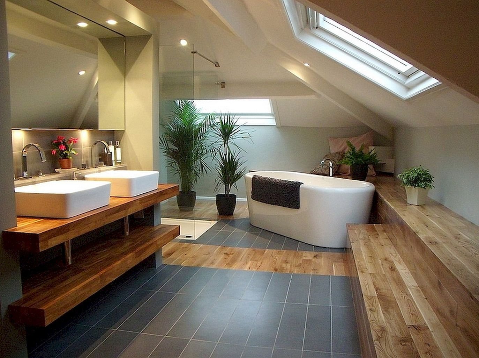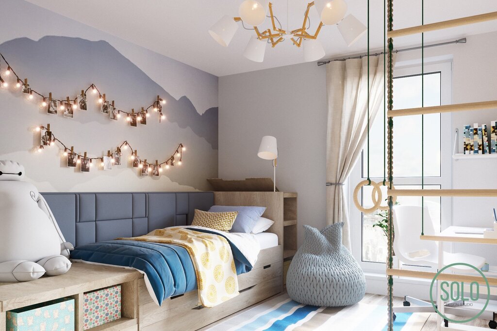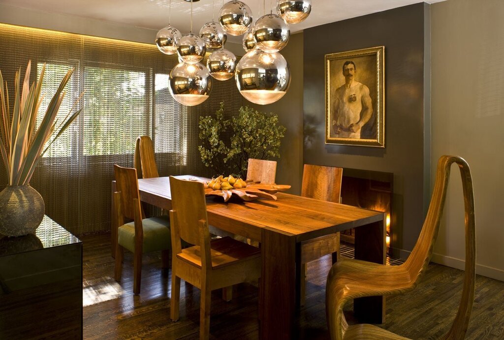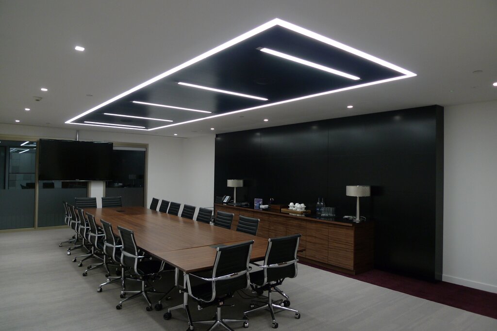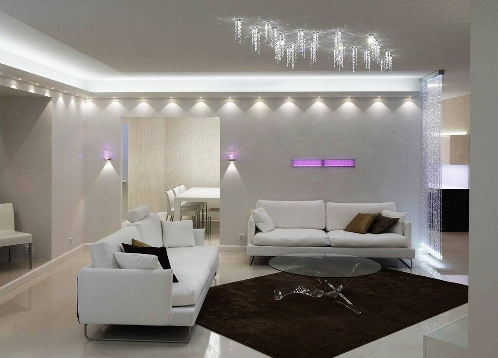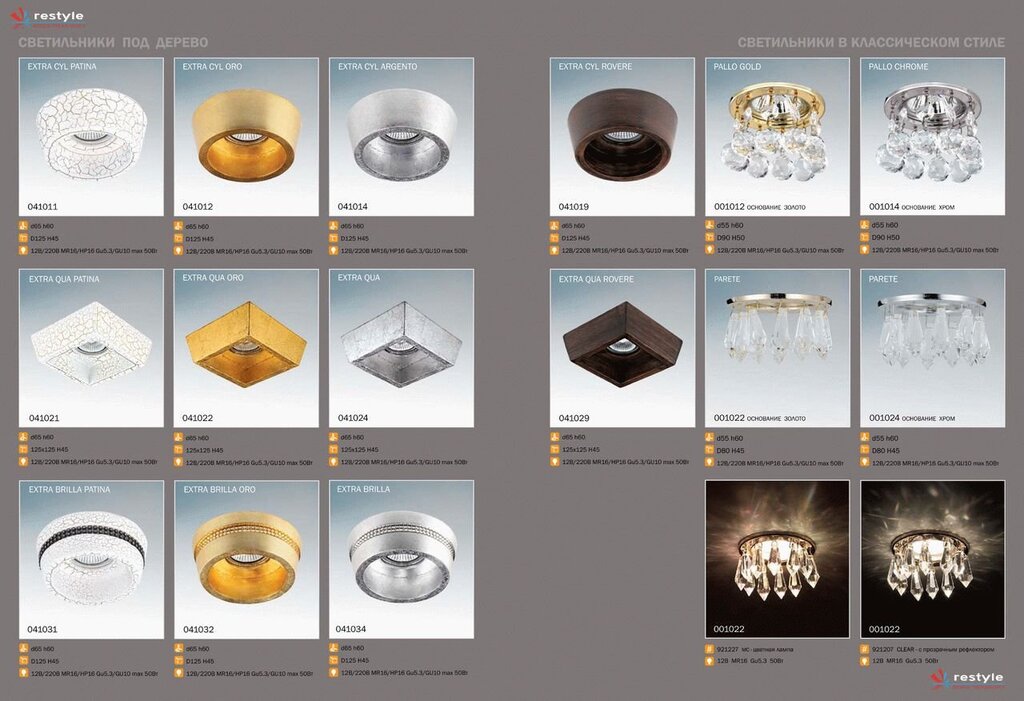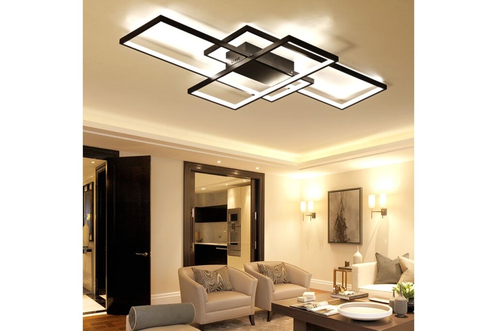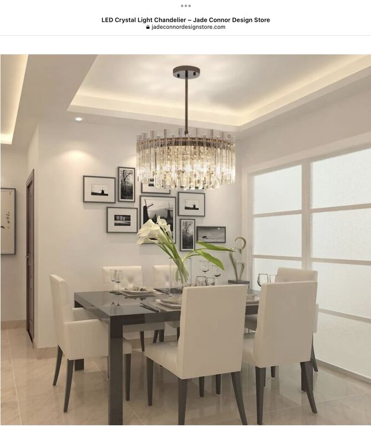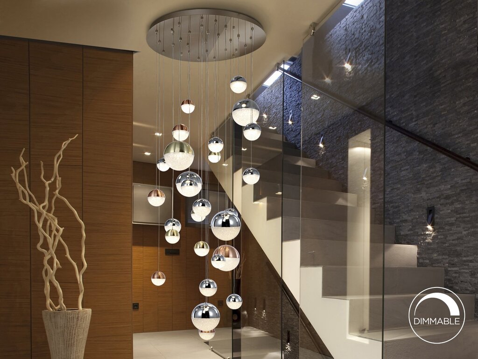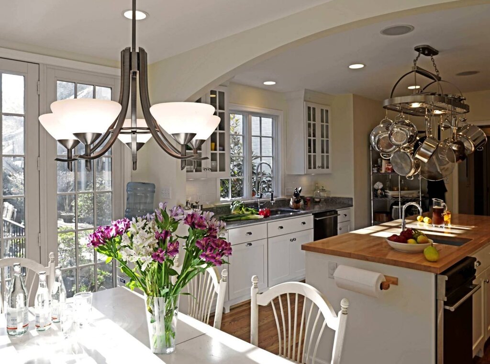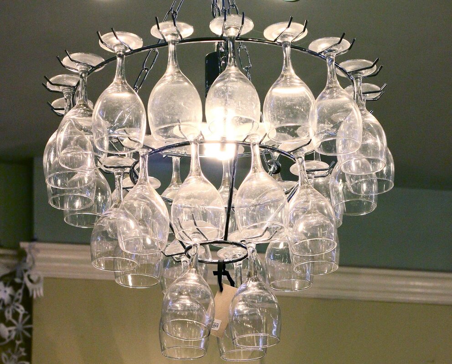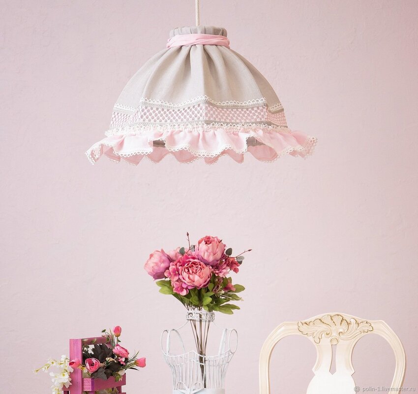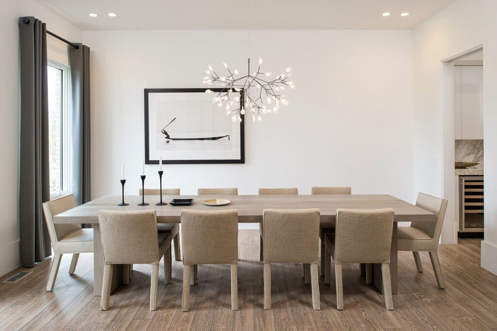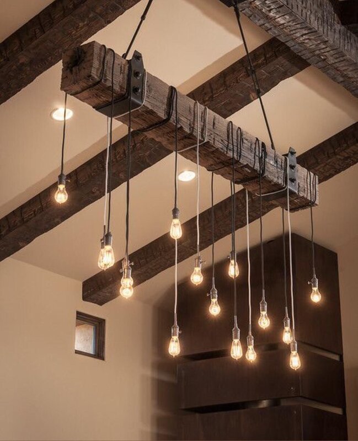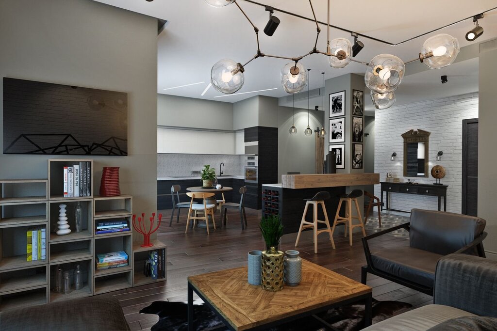Attic bathroom 39 photos
Transforming an attic into a bathroom is a creative way to elevate the functionality and aesthetics of your home. The unique angles and varied ceiling heights of an attic space present both challenges and opportunities for design. Embracing these architectural quirks can lead to a distinctive bathroom retreat that feels both cozy and expansive. Natural light plays a crucial role in attic bathrooms, with skylights providing an influx of sunlight and a connection to the sky, enhancing the ambiance. When planning an attic bathroom, consider efficient use of space; smart storage solutions like built-in shelves and under-eave cabinets can maximize utility without compromising style. The choice of materials is essential in maintaining a sense of openness—light colors and reflective surfaces can amplify the available light, creating a serene and inviting atmosphere. Whether aiming for a minimalist spa-like retreat or a rustic hideaway, an attic bathroom can be a personal sanctuary, harmoniously blending practicality with innovative design.


