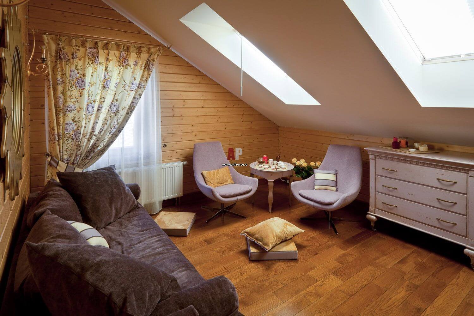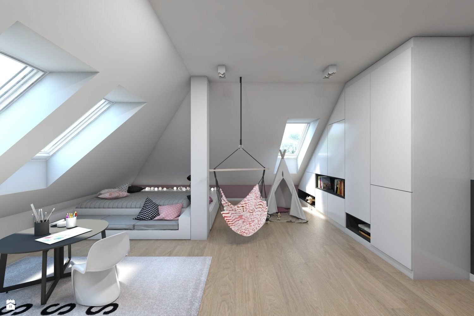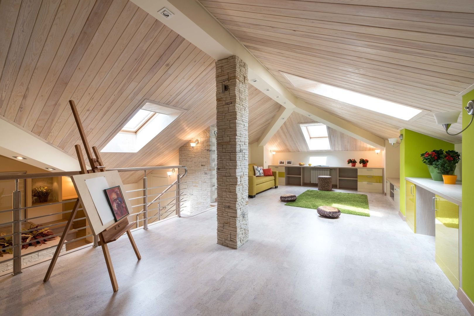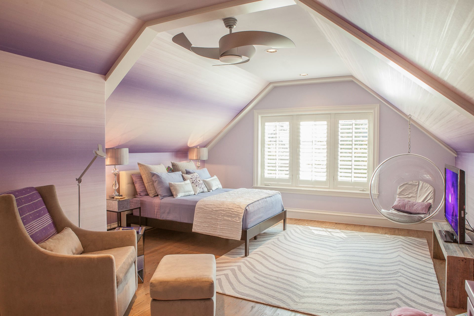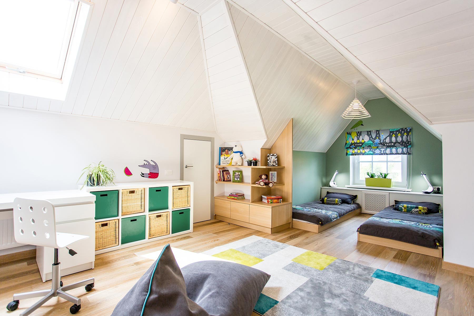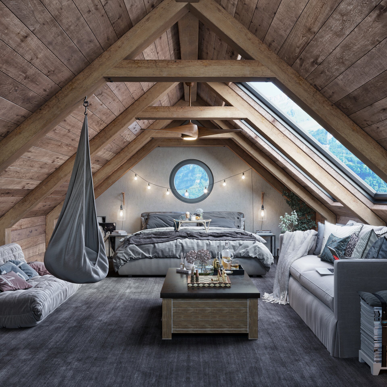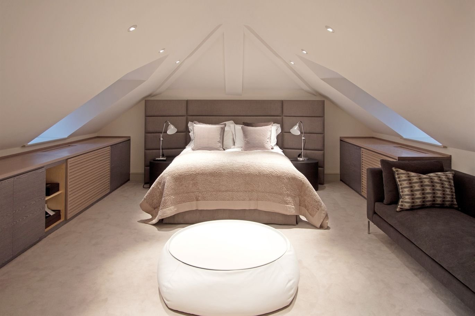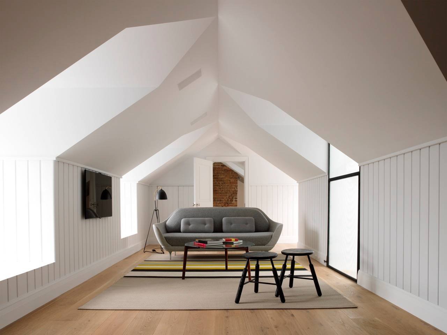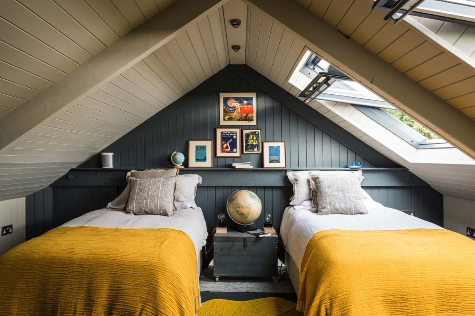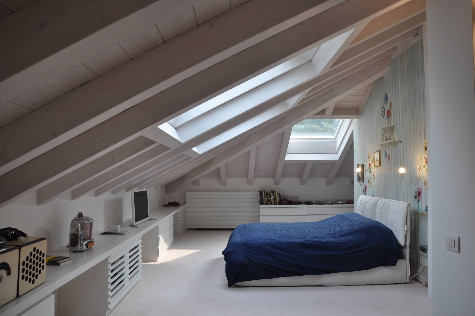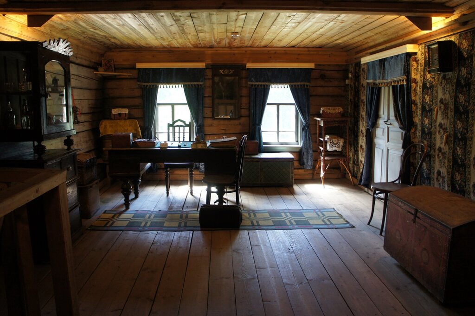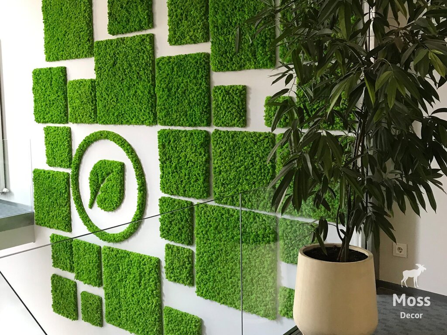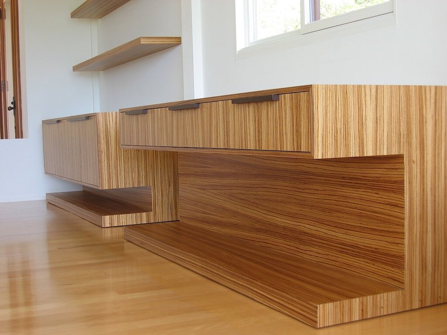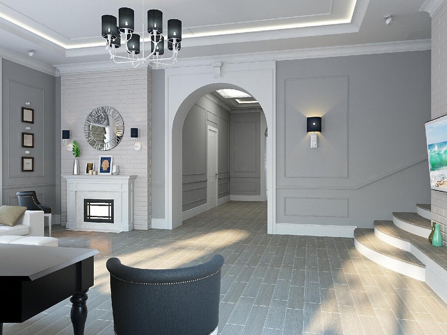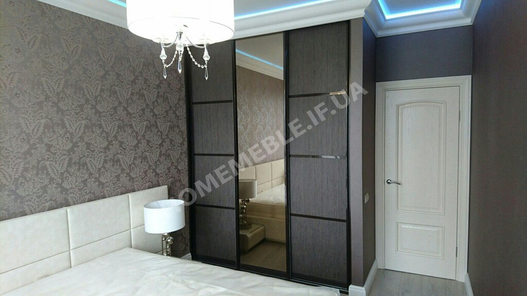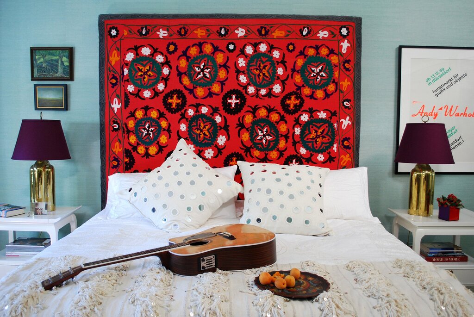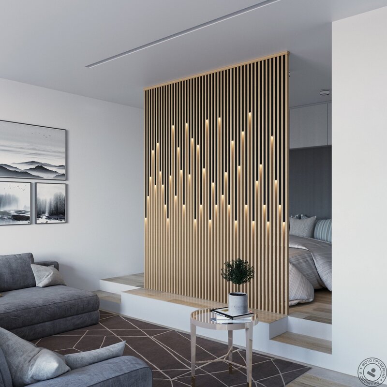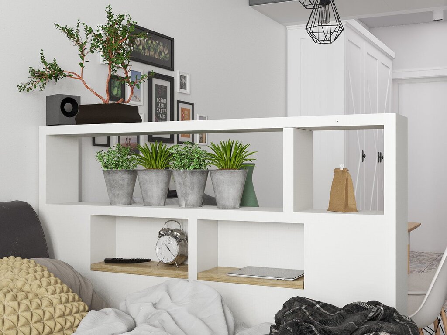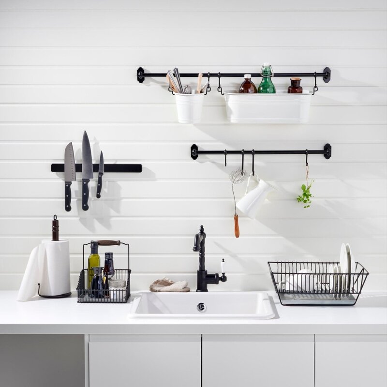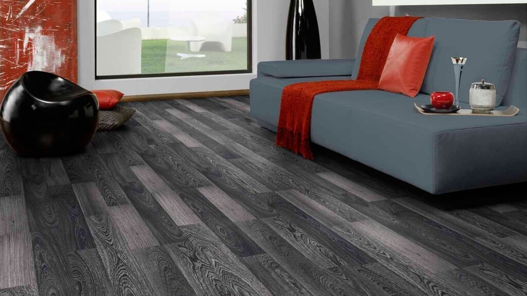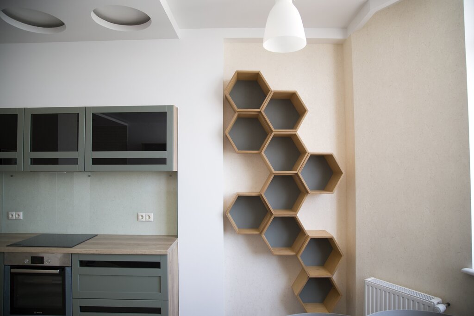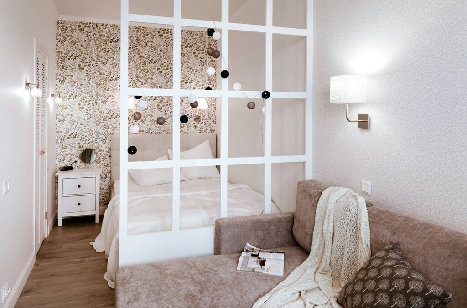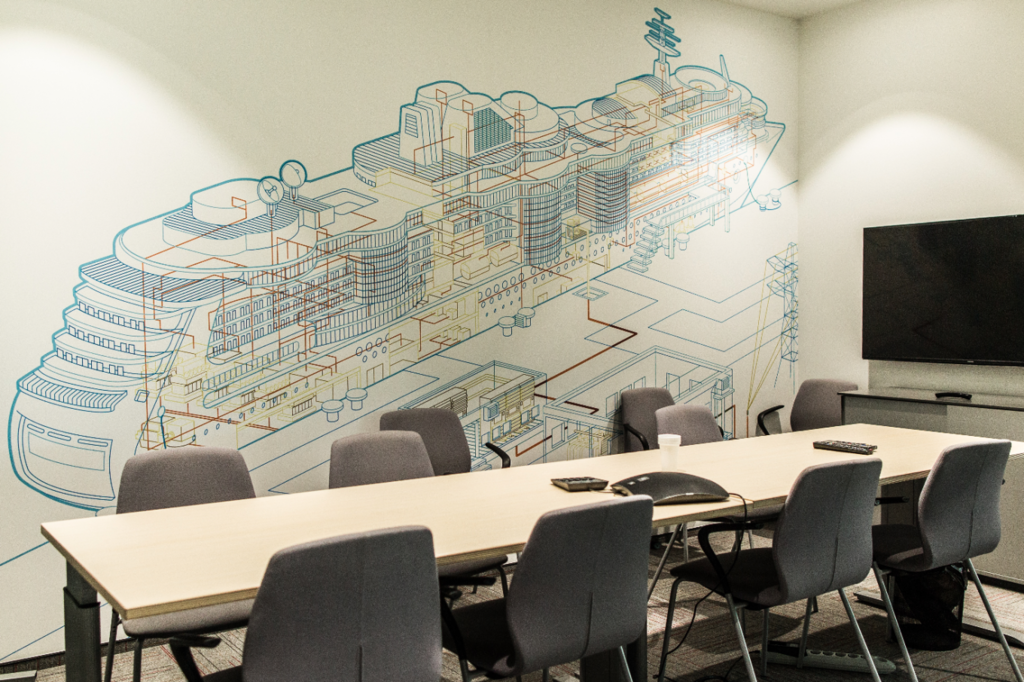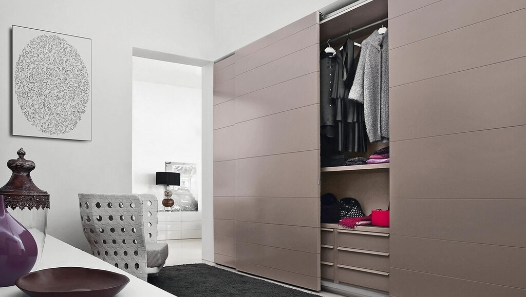Attic arrangement 31 photos
Transforming an attic into a functional and inviting space is a rewarding endeavor that combines creativity with practicality. Attics, often overlooked, offer a unique opportunity to maximize the potential of a home. The sloped ceilings and unique architectural features can be turned into charming and cozy living areas, whether for a bedroom, office, or recreational space. When planning an attic arrangement, consider the natural light available, as it can dramatically enhance the ambiance. Skylights or dormer windows can be great additions, flooding the space with daylight and creating a sense of openness. Insulation is crucial to ensure the space is comfortable throughout the year, providing warmth in the winter and coolness in the summer. Additionally, clever storage solutions can help manage the often irregular shapes and limited headroom. Incorporating built-in shelves or bespoke furniture can optimize the use of space while maintaining a tidy aesthetic. Ultimately, the key to a successful attic arrangement lies in blending functionality with personal style, turning what was once an underutilized area into a delightful part of the home.

