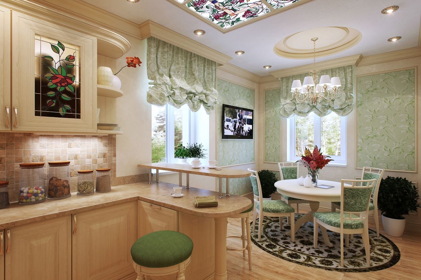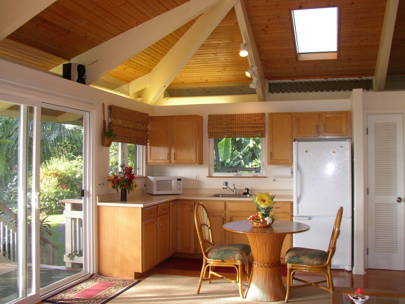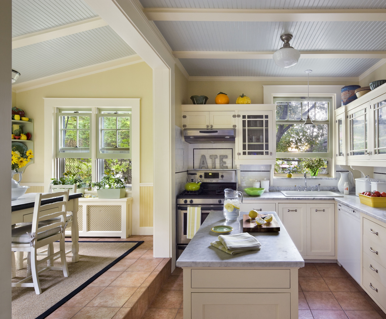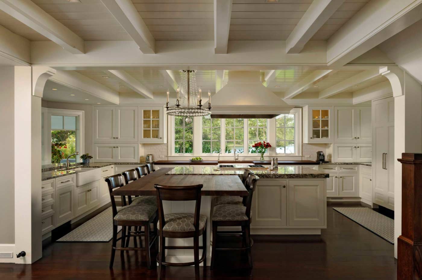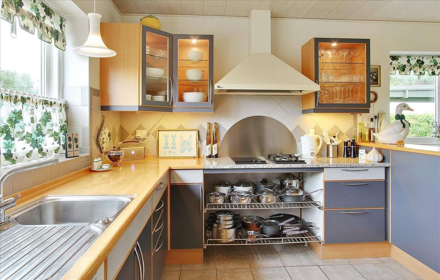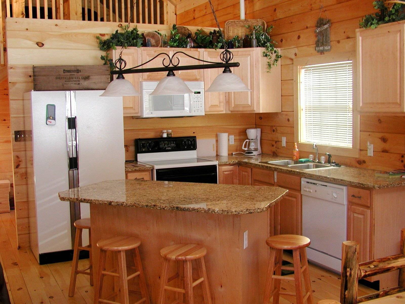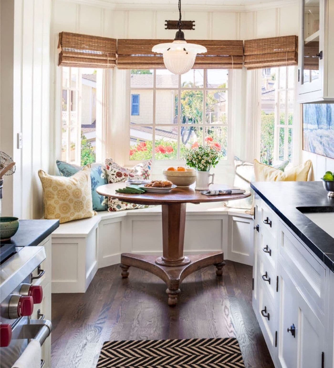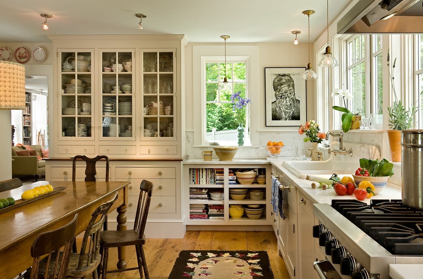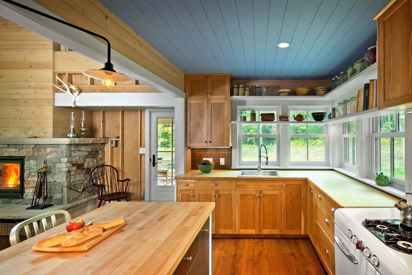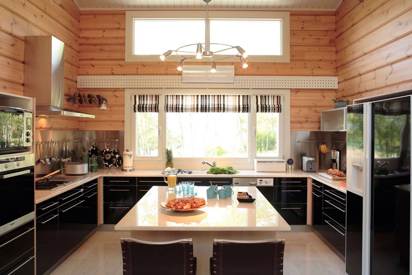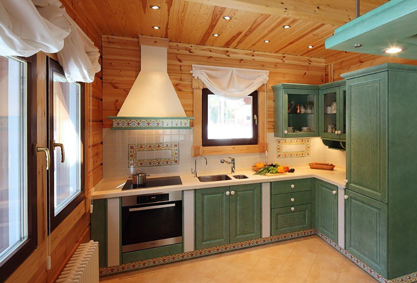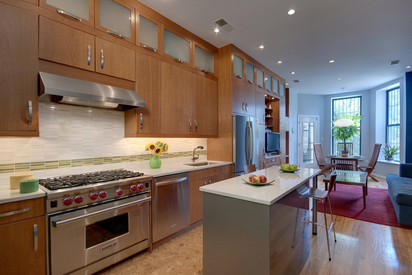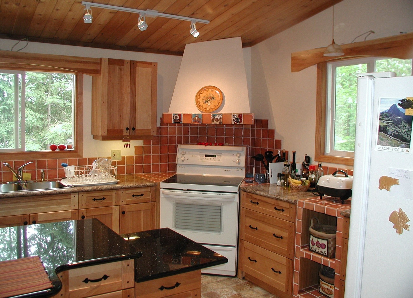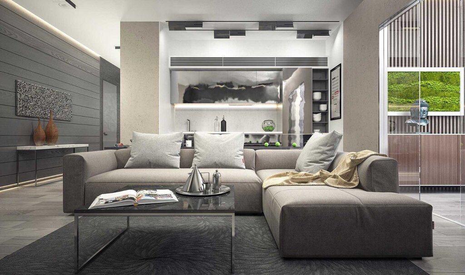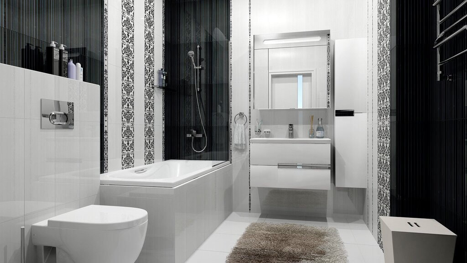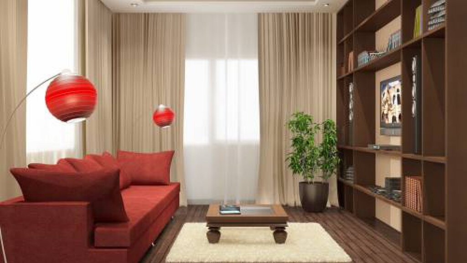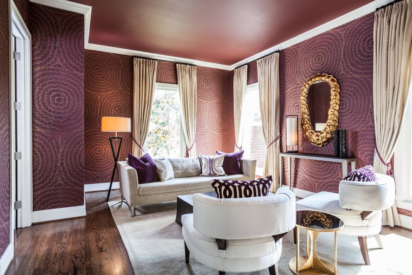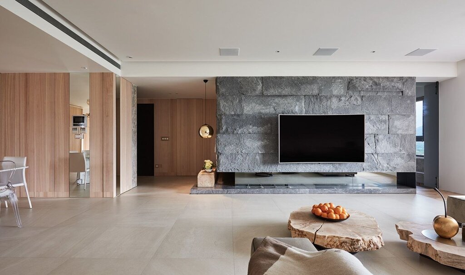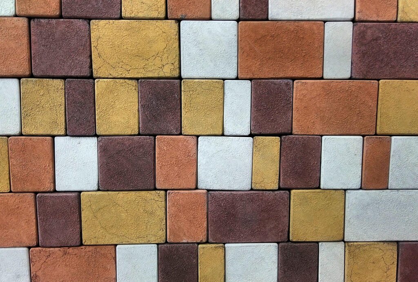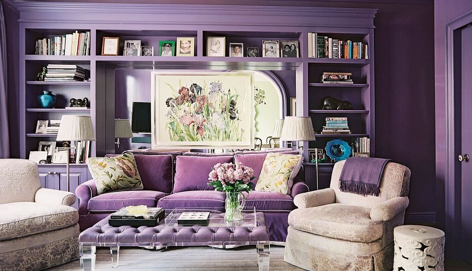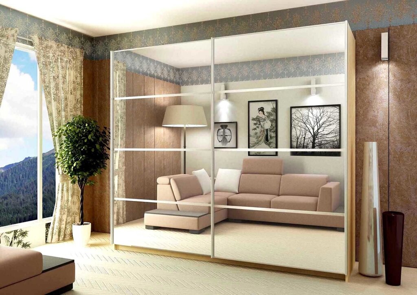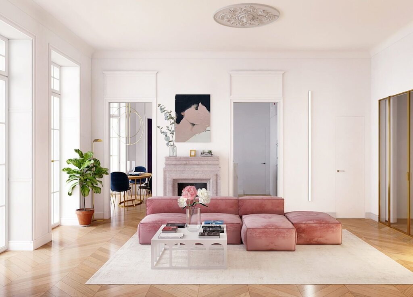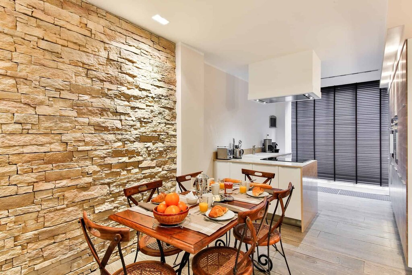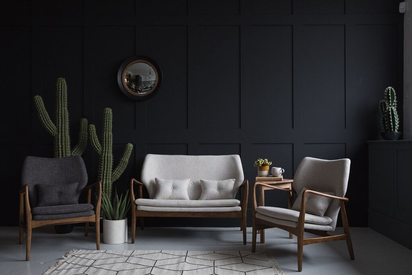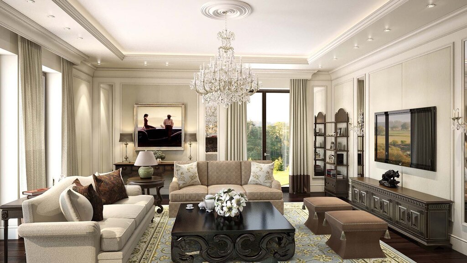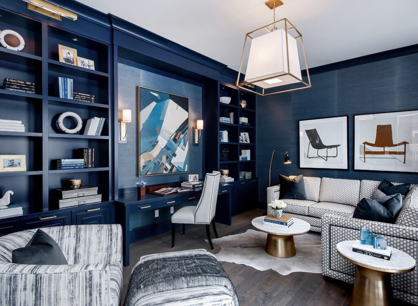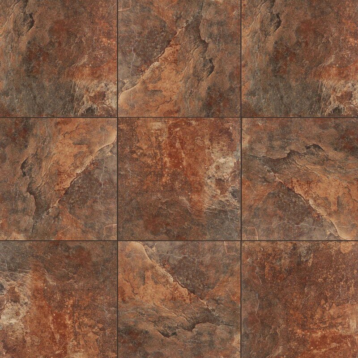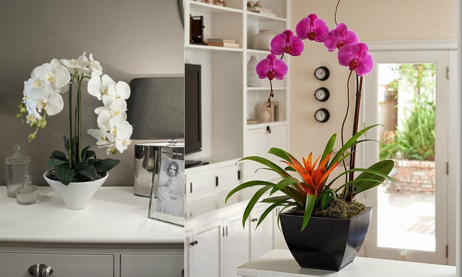Arranging the kitchen in a private house 29 photos
Arranging the kitchen in a private house is an exciting journey that blends functionality with aesthetics. The heart of the home, a well-designed kitchen, serves as a hub for culinary creativity and social gatherings. Begin by considering the layout, as the classic work triangle—connecting the sink, stove, and refrigerator—ensures efficiency. Opt for ample counter space to facilitate meal preparation and consider integrating an island for additional workspace and seating. Natural light enhances the kitchen's ambiance, so prioritize window placement or consider skylights. Selecting the right materials is crucial; durable countertops and easy-to-clean surfaces maintain beauty over time. Storage solutions, such as pull-out shelves and vertical cabinets, keep essentials organized and accessible. Incorporate your personal style through color schemes, textures, and finishes that resonate with the overall home design. Lighting plays a pivotal role, with layered options providing both task lighting and a warm glow for cozy evenings. Ultimately, a thoughtfully arranged kitchen balances practicality with personal flair, creating a welcoming space where functionality meets comfort.
