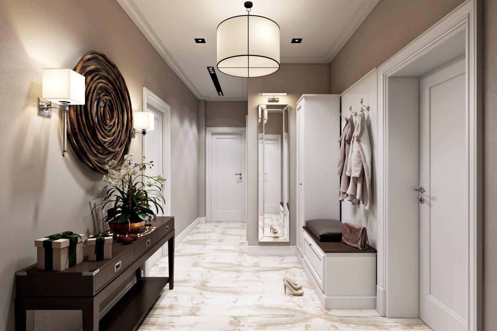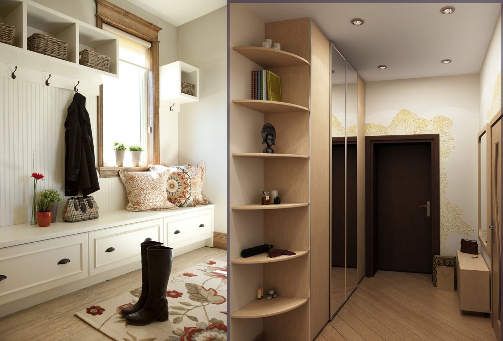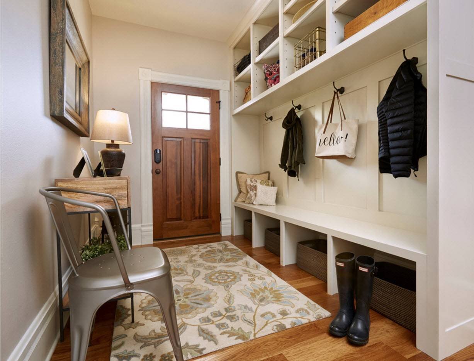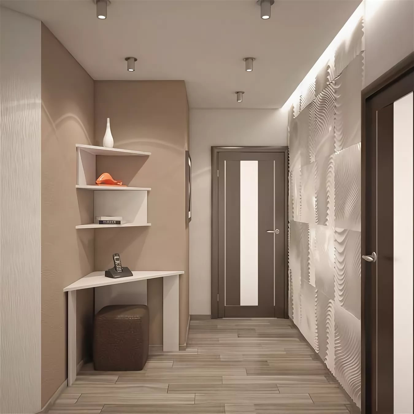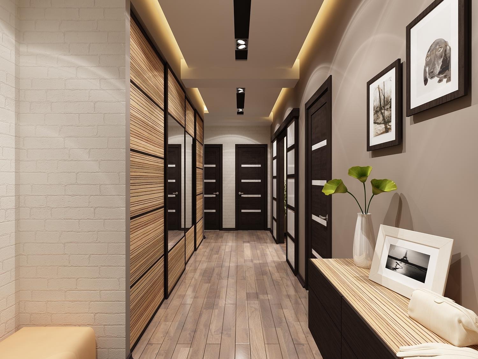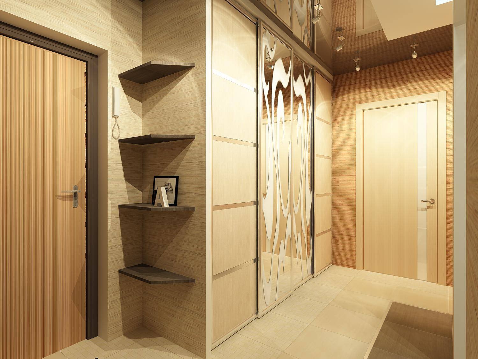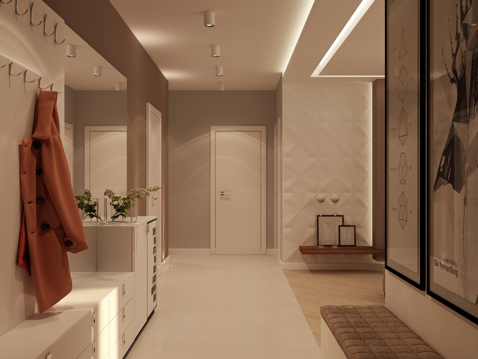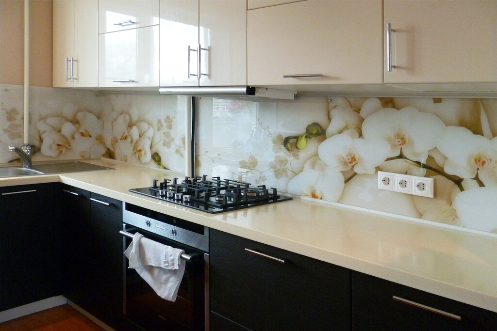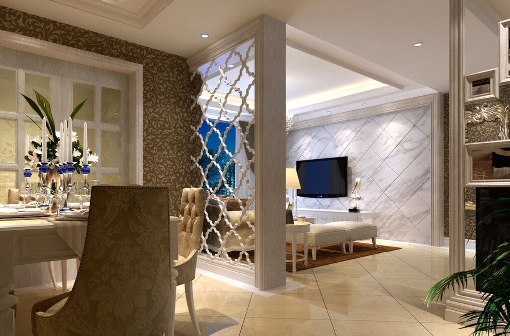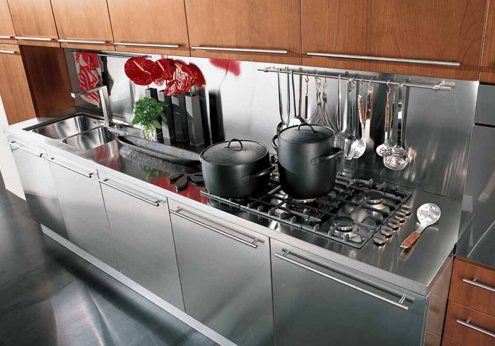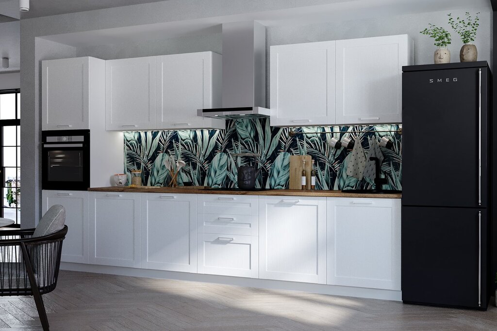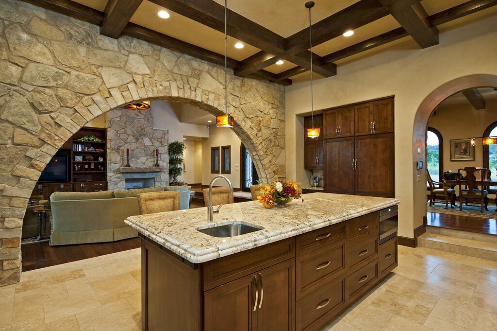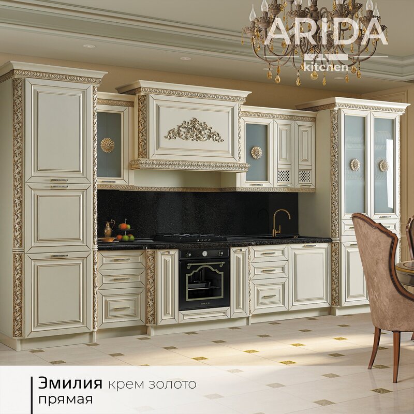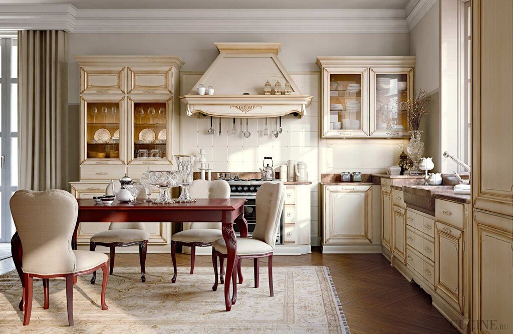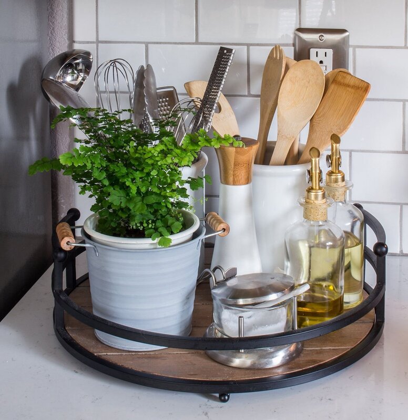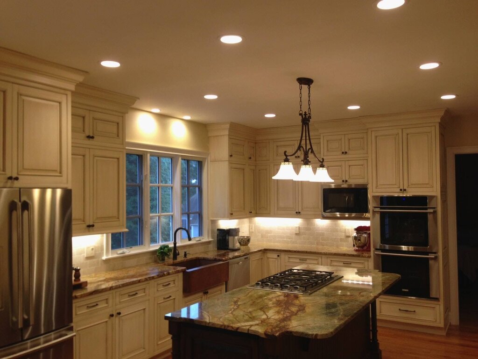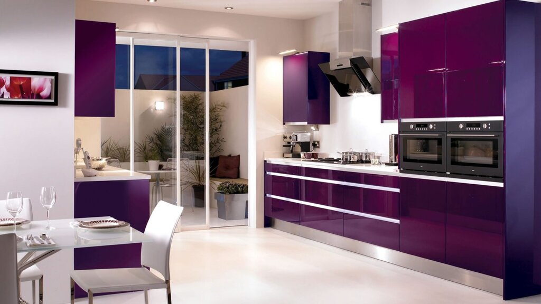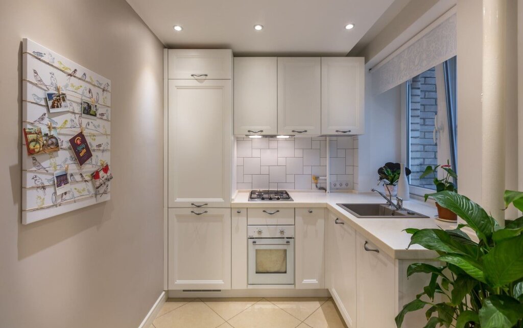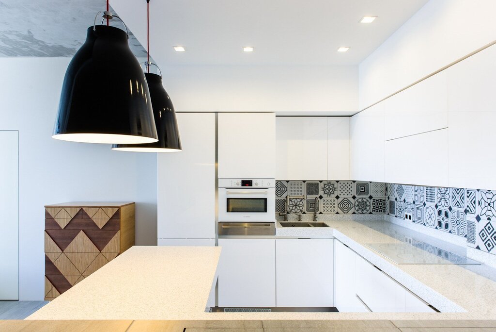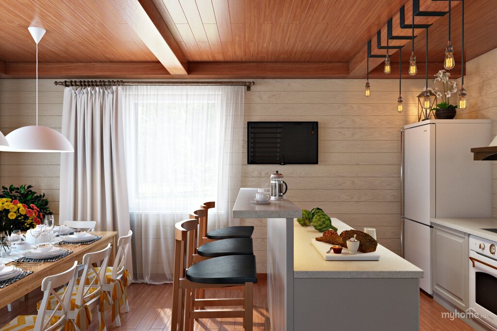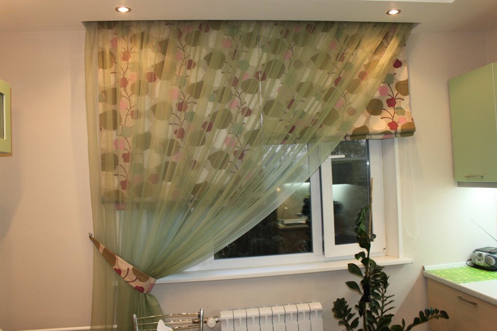Arranging the hallway 9 photos
Creating a welcoming and functional hallway is an essential aspect of interior design that often goes overlooked. As the first space guests encounter, the hallway sets the tone for the rest of the home. Start by considering the layout and size of your hallway. A well-arranged hallway should maximize space while maintaining a sense of openness. Utilize vertical storage solutions, like wall-mounted shelves or hooks, to keep the floor clear and create a streamlined look. Incorporate a mix of lighting, such as overhead fixtures and sconces, to enhance visibility and add warmth. Color choice plays a significant role in hallway design. Lighter shades can make a narrow space feel more expansive, while darker hues add depth and sophistication. Consider adding a mirror to reflect light and create the illusion of a larger space. Flooring should be both durable and stylish; consider materials that can withstand high foot traffic while complementing your home's overall aesthetic. Personal touches, such as artwork or a runner rug, can inject personality and style. These elements not only enhance visual appeal but also make the hallway feel like an integral part of your home. By thoughtfully arranging your hallway, you create a functional and inviting transition space that welcomes both residents and guests alike.
