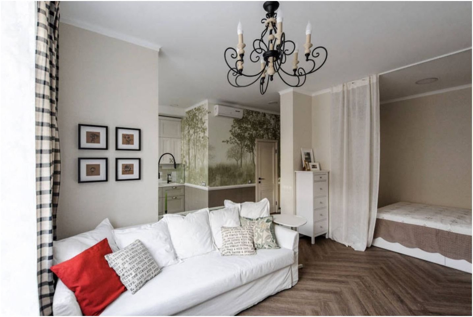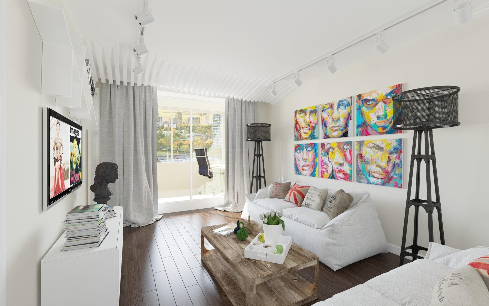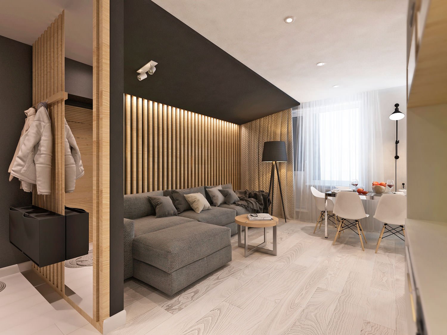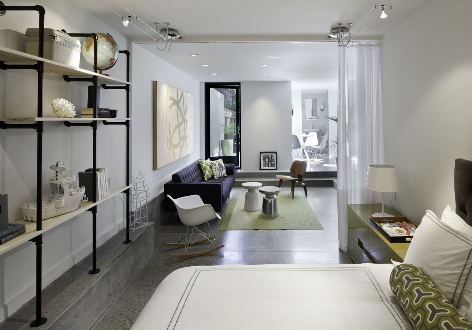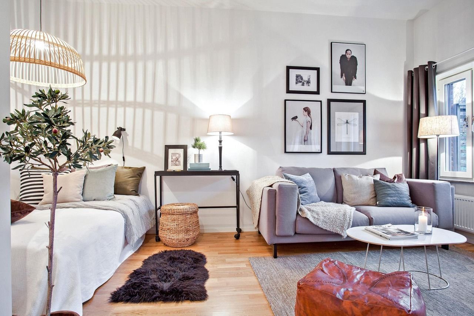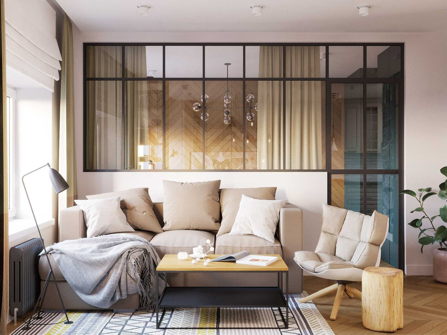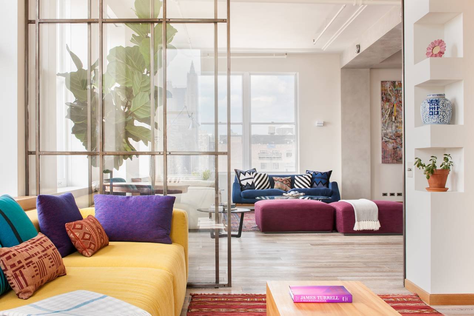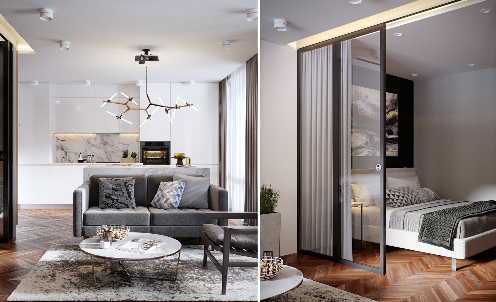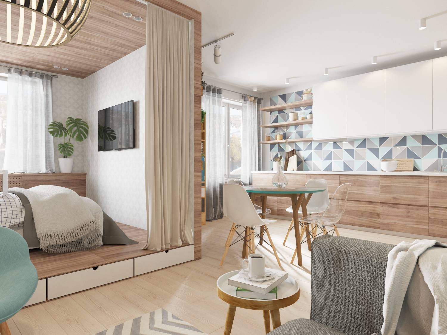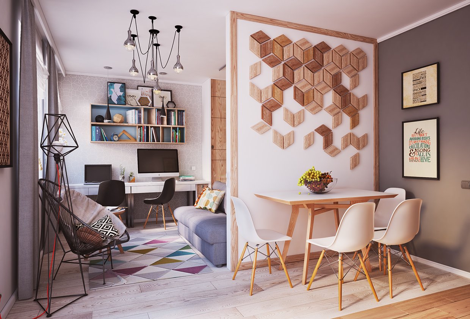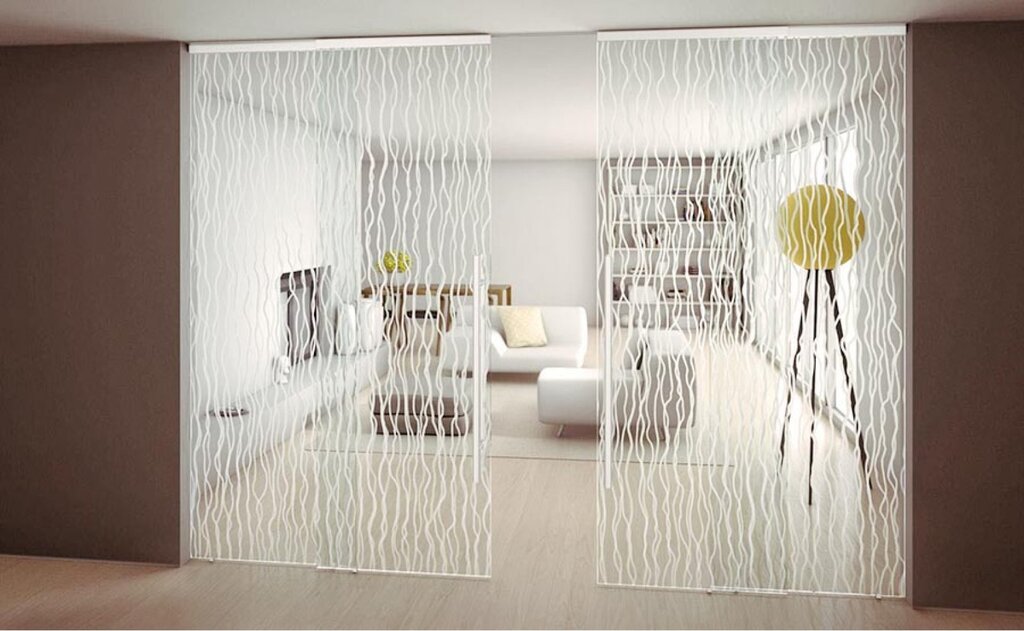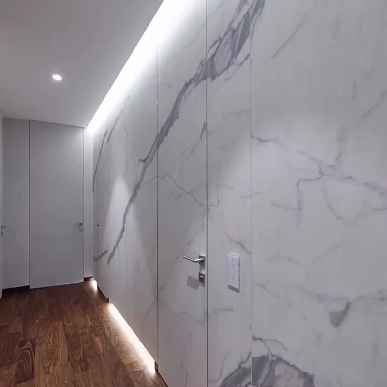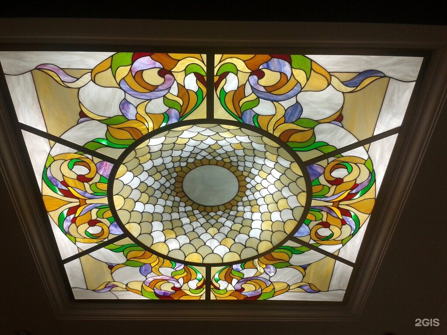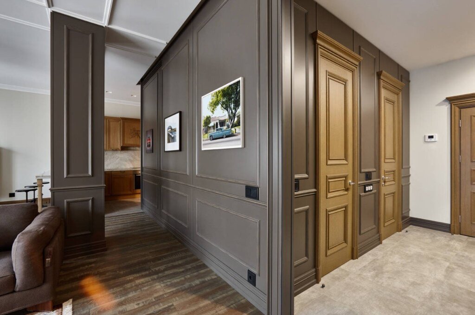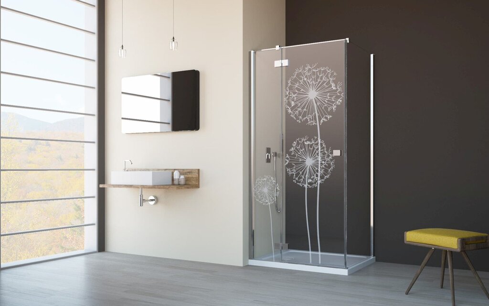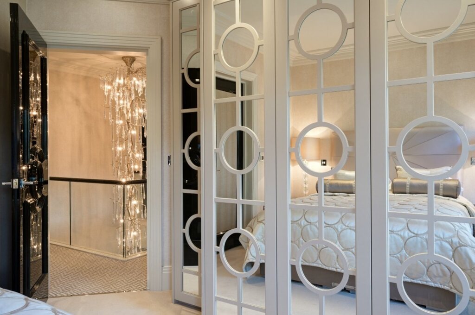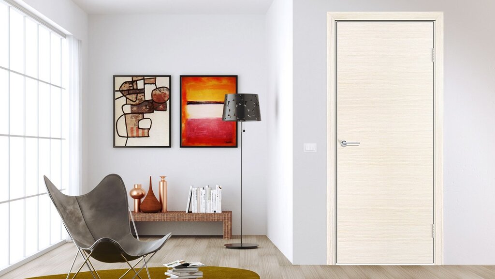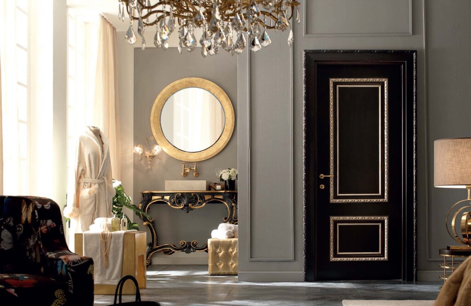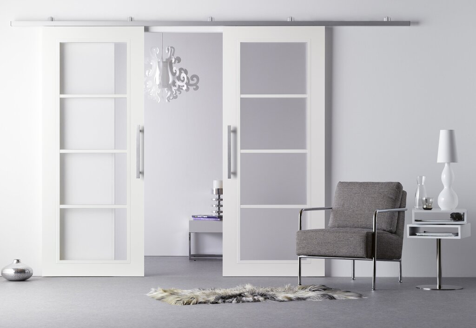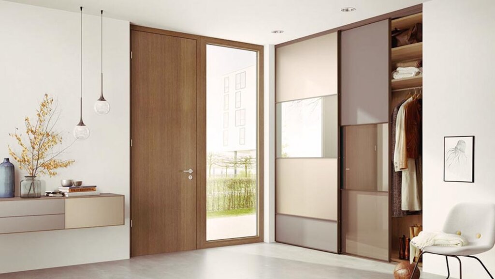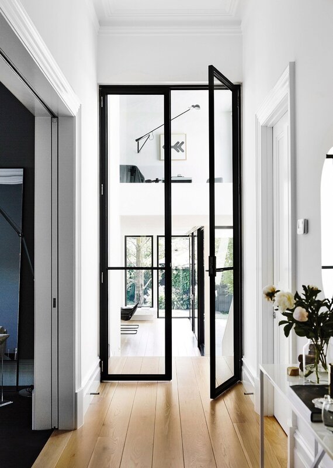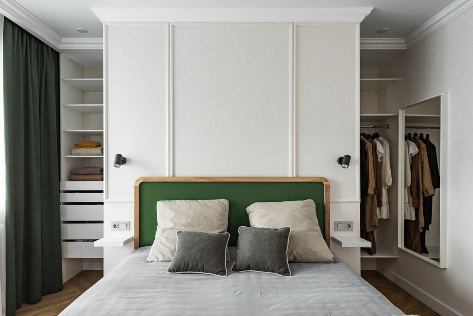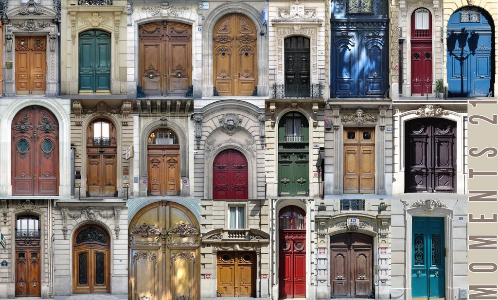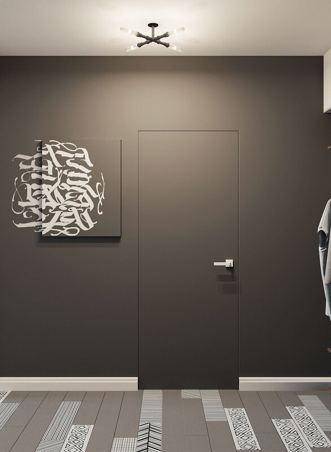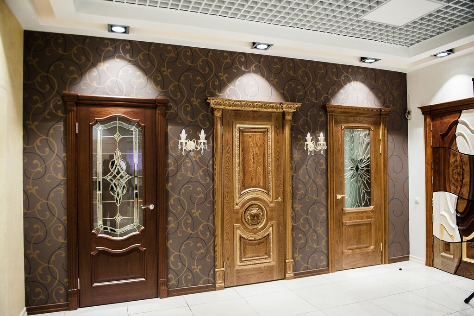- Interiors
- Apartments
- Apartment zoning
Apartment zoning 29 photos
Apartment zoning is a crucial aspect of modern interior design, focusing on the efficient use of space to enhance functionality and aesthetics. By dividing an apartment into distinct areas, each serving a specific purpose, residents can enjoy a more organized and harmonious living environment. Zoning allows for the creation of multifunctional spaces, which is especially beneficial in smaller apartments where maximizing every square foot is essential. Techniques such as using furniture, color schemes, or subtle architectural elements help delineate different zones without the need for physical barriers. For instance, a well-placed bookcase or a change in flooring can effortlessly separate a living area from a workspace. Natural light, texture, and plant placement also play significant roles in defining zones while maintaining an open and airy feel. Thoughtful zoning not only elevates the visual appeal of an apartment but also improves the flow and usability of the space, catering to the evolving needs of its inhabitants. Embracing these design strategies enables a seamless blend of style and practicality, creating a living space that truly reflects personal lifestyle and preferences.
