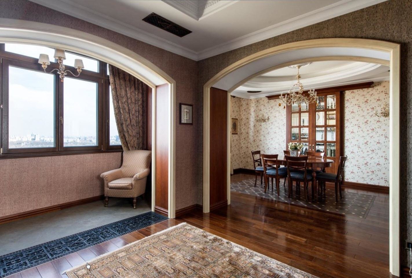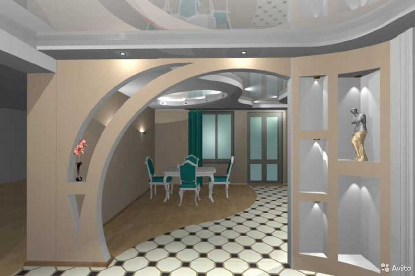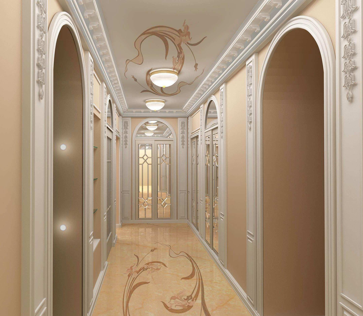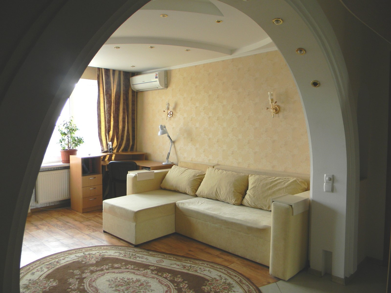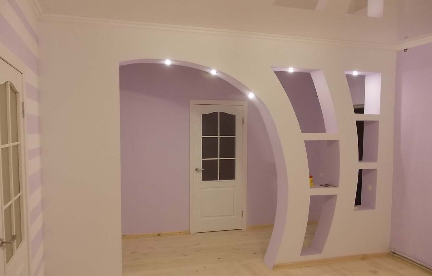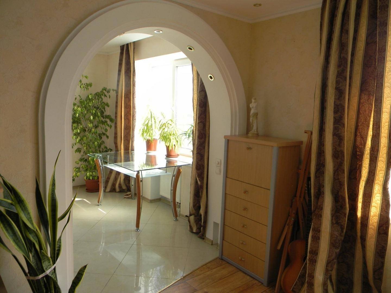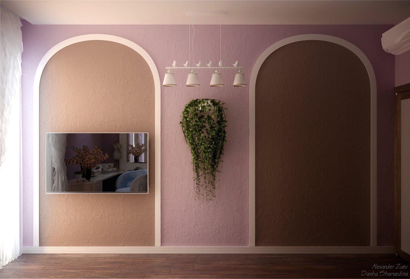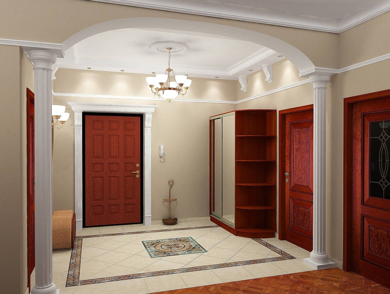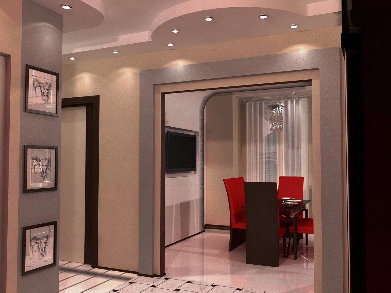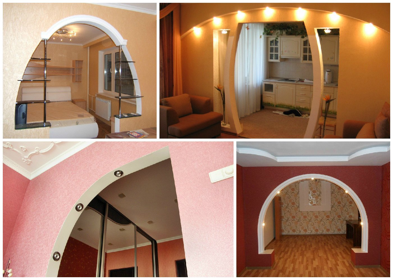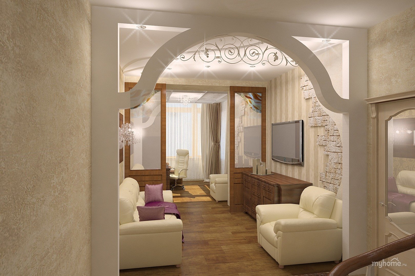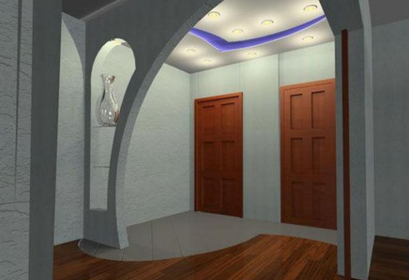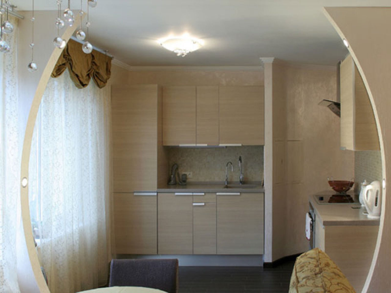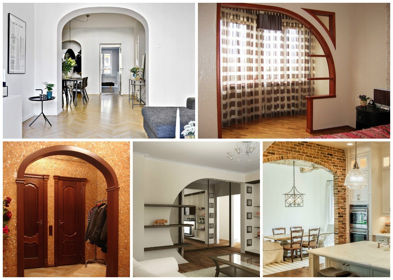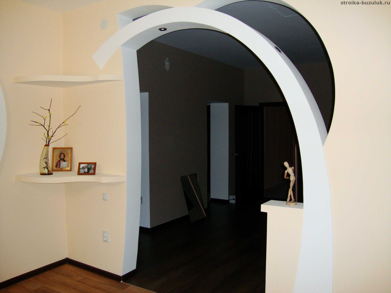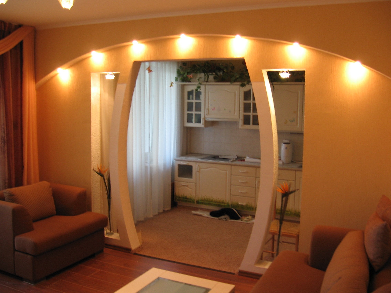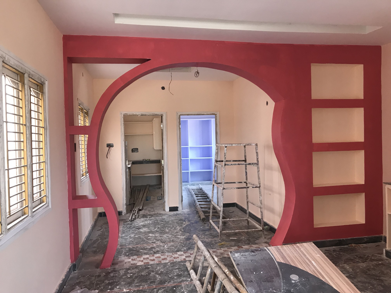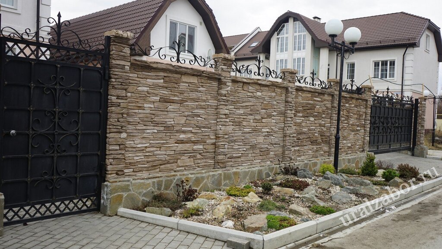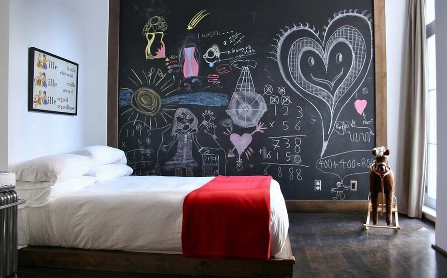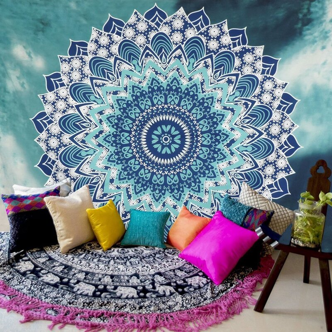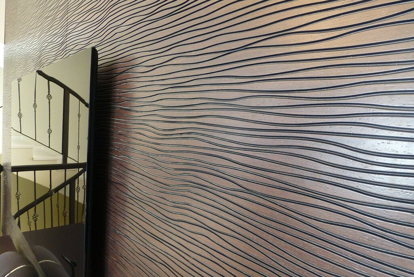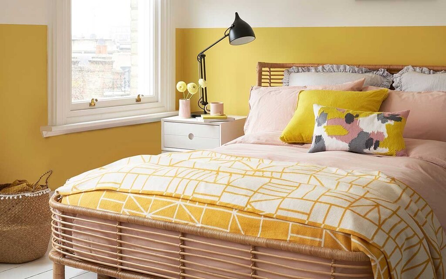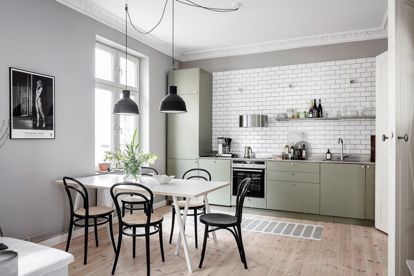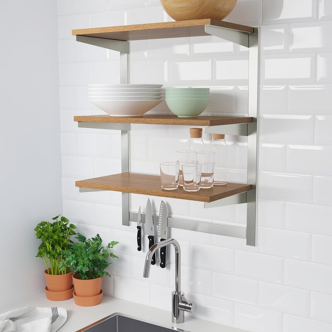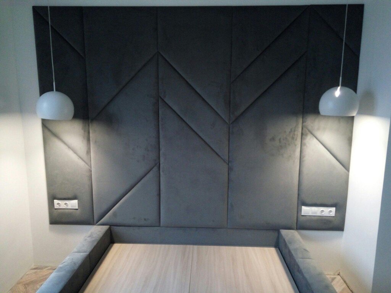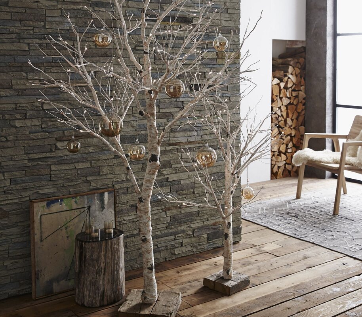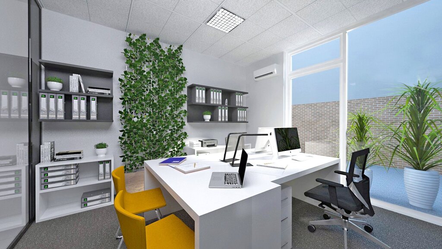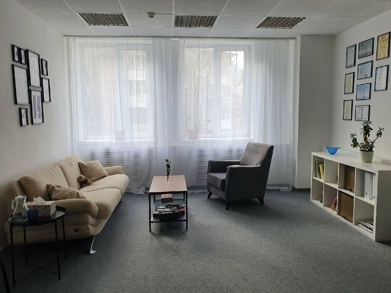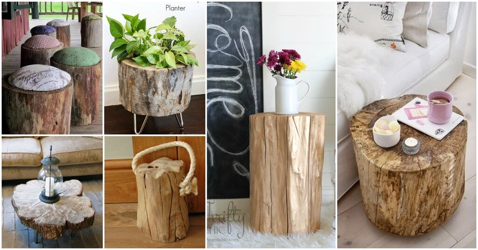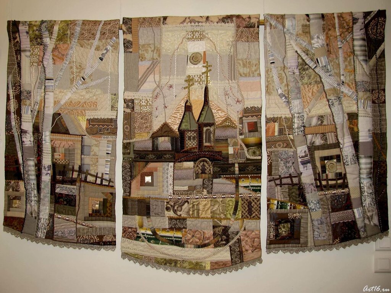An arch in a panel house 17 photos
An arch in a panel house can transform a mundane space into a unique architectural feature, bridging the gap between functionality and aesthetic appeal. Despite the often uniform structure of panel houses, introducing an arch can add a touch of elegance and create a sense of openness. This design element can be employed to visually separate different areas within an open-plan layout, such as distinguishing the living area from the dining space, while maintaining a cohesive flow. Arches also have the ability to soften the angular lines typical of panel constructions, offering a more harmonious and inviting atmosphere. When considering an arch, attention to proportion and style is crucial to ensure it complements the existing architecture. Whether opting for a classic rounded arch or a more modern geometric shape, the integration of an arch can serve as a focal point, enhancing the overall interior design. By exploring the potential of arches, homeowners can personalize their space, adding character and depth to their living environment.
